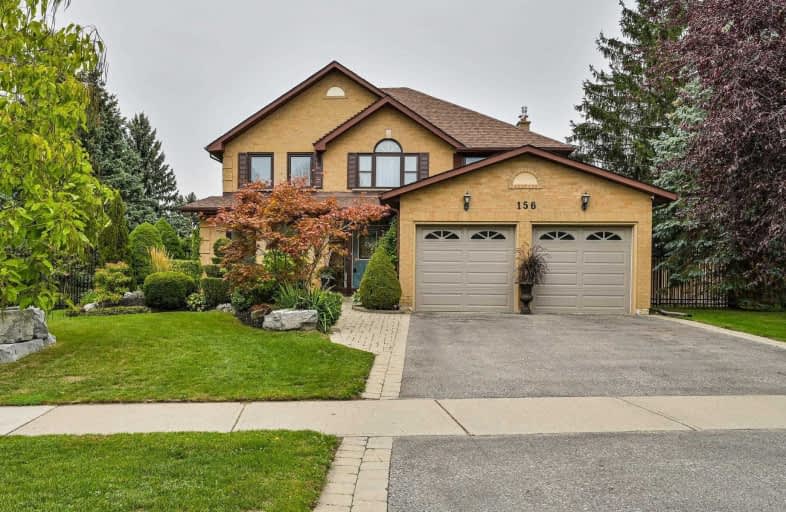
Duffin's Bay Public School
Elementary: Public
0.97 km
Lakeside Public School
Elementary: Public
0.44 km
St James Catholic School
Elementary: Catholic
1.47 km
Bolton C Falby Public School
Elementary: Public
2.66 km
St Bernadette Catholic School
Elementary: Catholic
2.87 km
Southwood Park Public School
Elementary: Public
2.35 km
École secondaire Ronald-Marion
Secondary: Public
5.97 km
Archbishop Denis O'Connor Catholic High School
Secondary: Catholic
4.33 km
Notre Dame Catholic Secondary School
Secondary: Catholic
7.20 km
Ajax High School
Secondary: Public
3.03 km
J Clarke Richardson Collegiate
Secondary: Public
7.11 km
Pickering High School
Secondary: Public
4.71 km






