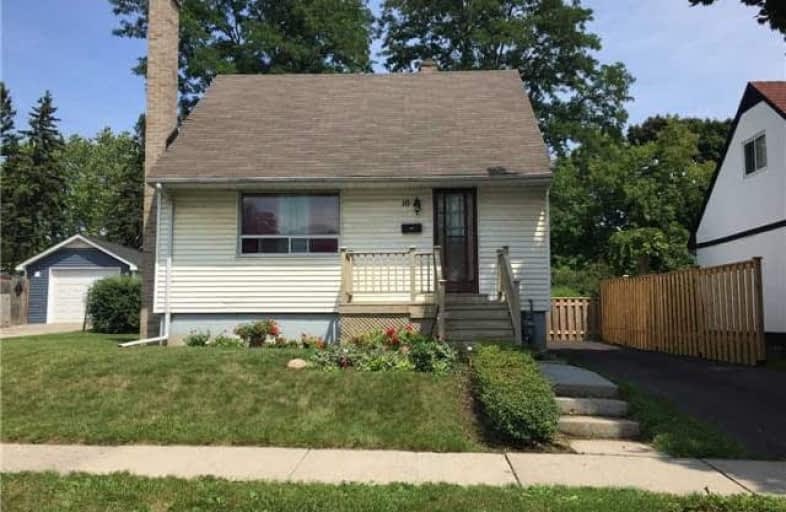Sold on Aug 29, 2018
Note: Property is not currently for sale or for rent.

-
Type: Detached
-
Style: 1 1/2 Storey
-
Size: 700 sqft
-
Lot Size: 55.07 x 135.97 Feet
-
Age: 51-99 years
-
Taxes: $3,300 per year
-
Days on Site: 30 Days
-
Added: Sep 07, 2019 (4 weeks on market)
-
Updated:
-
Last Checked: 3 months ago
-
MLS®#: E4205911
-
Listed By: Royal lepage frank real estate, brokerage
Charming S/E Ajax Family Home On Hugeprivate Fenced Lot W/Mature Shrubs & Trees. Back Deck Overlooks Private Backyard. Main Floor Master Bedroom. Hardwood Floors (Except In Kitchen & Basement) Finished L-Shaped Rec.Room With Dry Bar & Brick Wood-Burning Fireplace (As Is). Convenient Location For Bus & Go Train,Transportation,Parks, Shopping & Schools. Back Deck Overlooks Private Backyard. Front Porch Has Western Exposures.
Extras
Furnace & Hot Water Tank Rented All Appliances Negotiable Exclude: Living Room Drapes & Rods
Property Details
Facts for 16 Burcher Road, Ajax
Status
Days on Market: 30
Last Status: Sold
Sold Date: Aug 29, 2018
Closed Date: Sep 28, 2018
Expiry Date: Nov 30, 2018
Sold Price: $440,000
Unavailable Date: Aug 29, 2018
Input Date: Jul 30, 2018
Property
Status: Sale
Property Type: Detached
Style: 1 1/2 Storey
Size (sq ft): 700
Age: 51-99
Area: Ajax
Community: South East
Availability Date: 30 Days/T.B.A.
Inside
Bedrooms: 3
Bathrooms: 1
Kitchens: 1
Rooms: 5
Den/Family Room: No
Air Conditioning: Central Air
Fireplace: No
Laundry Level: Lower
Central Vacuum: N
Washrooms: 1
Building
Basement: Finished
Heat Type: Forced Air
Heat Source: Gas
Exterior: Vinyl Siding
UFFI: No
Water Supply: Municipal
Special Designation: Unknown
Parking
Driveway: Private
Garage Type: None
Covered Parking Spaces: 3
Total Parking Spaces: 3
Fees
Tax Year: 2018
Tax Legal Description: Plan 46 Lot 175
Taxes: $3,300
Land
Cross Street: Salem And Bayley
Municipality District: Ajax
Fronting On: East
Pool: None
Sewer: Sewers
Lot Depth: 135.97 Feet
Lot Frontage: 55.07 Feet
Lot Irregularities: Irregular
Acres: < .50
Rooms
Room details for 16 Burcher Road, Ajax
| Type | Dimensions | Description |
|---|---|---|
| Living Main | 3.53 x 4.86 | Picture Window, West View, Hardwood Floor |
| Kitchen Main | 2.30 x 3.63 | Eat-In Kitchen, Vinyl Floor |
| Master Main | 2.82 x 3.53 | Window, Closet, Hardwood Floor |
| 2nd Br Upper | 3.00 x 3.36 | His/Hers Closets, Hardwood Floor |
| 3rd Br Upper | 2.85 x 3.70 | Closet, Hardwood Floor |
| Rec Lower | 3.85 x 6.90 | L-Shaped Room, Fireplace |
| Furnace Lower | 3.06 x 5.30 | Concrete Floor |
| XXXXXXXX | XXX XX, XXXX |
XXXX XXX XXXX |
$XXX,XXX |
| XXX XX, XXXX |
XXXXXX XXX XXXX |
$XXX,XXX |
| XXXXXXXX XXXX | XXX XX, XXXX | $440,000 XXX XXXX |
| XXXXXXXX XXXXXX | XXX XX, XXXX | $459,900 XXX XXXX |

Lord Elgin Public School
Elementary: PublicBolton C Falby Public School
Elementary: PublicSt Bernadette Catholic School
Elementary: CatholicCadarackque Public School
Elementary: PublicSouthwood Park Public School
Elementary: PublicCarruthers Creek Public School
Elementary: PublicArchbishop Denis O'Connor Catholic High School
Secondary: CatholicDonald A Wilson Secondary School
Secondary: PublicNotre Dame Catholic Secondary School
Secondary: CatholicAjax High School
Secondary: PublicJ Clarke Richardson Collegiate
Secondary: PublicPickering High School
Secondary: Public

