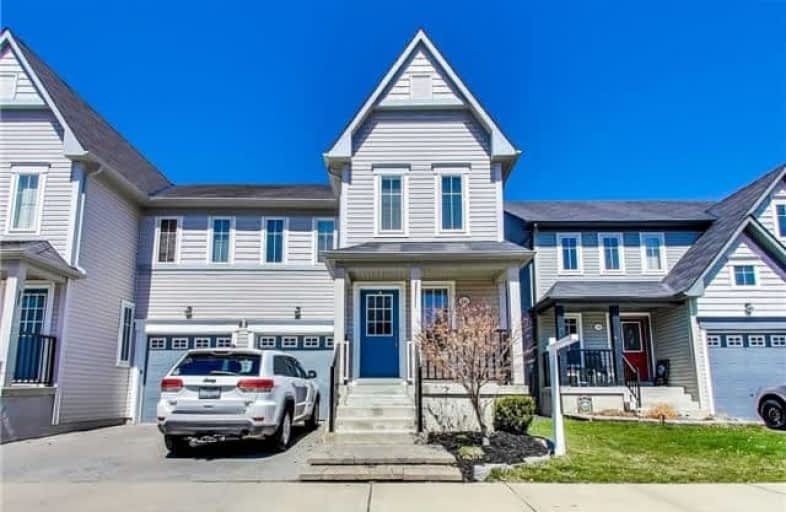
Unnamed Mulberry Meadows Public School
Elementary: Public
1.58 km
St Teresa of Calcutta Catholic School
Elementary: Catholic
2.62 km
Romeo Dallaire Public School
Elementary: Public
0.47 km
Michaëlle Jean Public School
Elementary: Public
1.09 km
St Josephine Bakhita Catholic Elementary School
Elementary: Catholic
1.77 km
da Vinci Public School Elementary Public School
Elementary: Public
1.50 km
Archbishop Denis O'Connor Catholic High School
Secondary: Catholic
4.18 km
All Saints Catholic Secondary School
Secondary: Catholic
3.61 km
Donald A Wilson Secondary School
Secondary: Public
3.65 km
Notre Dame Catholic Secondary School
Secondary: Catholic
1.82 km
Ajax High School
Secondary: Public
5.65 km
J Clarke Richardson Collegiate
Secondary: Public
1.82 km


