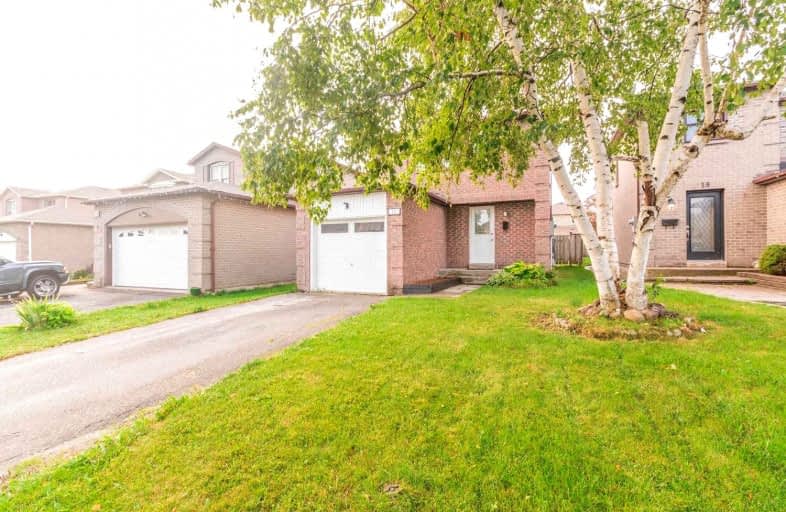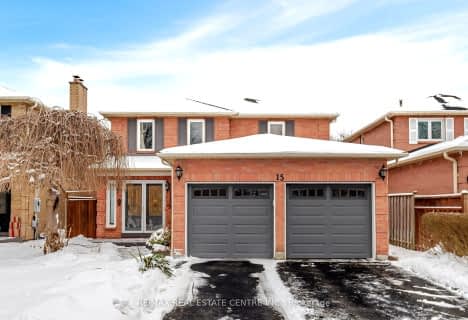
Dr Roberta Bondar Public School
Elementary: Public
0.77 km
Applecroft Public School
Elementary: Public
0.56 km
Lester B Pearson Public School
Elementary: Public
0.61 km
Westney Heights Public School
Elementary: Public
0.49 km
St Jude Catholic School
Elementary: Catholic
0.44 km
St Catherine of Siena Catholic School
Elementary: Catholic
0.91 km
École secondaire Ronald-Marion
Secondary: Public
3.17 km
Archbishop Denis O'Connor Catholic High School
Secondary: Catholic
1.85 km
Notre Dame Catholic Secondary School
Secondary: Catholic
2.26 km
Ajax High School
Secondary: Public
3.22 km
J Clarke Richardson Collegiate
Secondary: Public
2.22 km
Pickering High School
Secondary: Public
1.69 km











