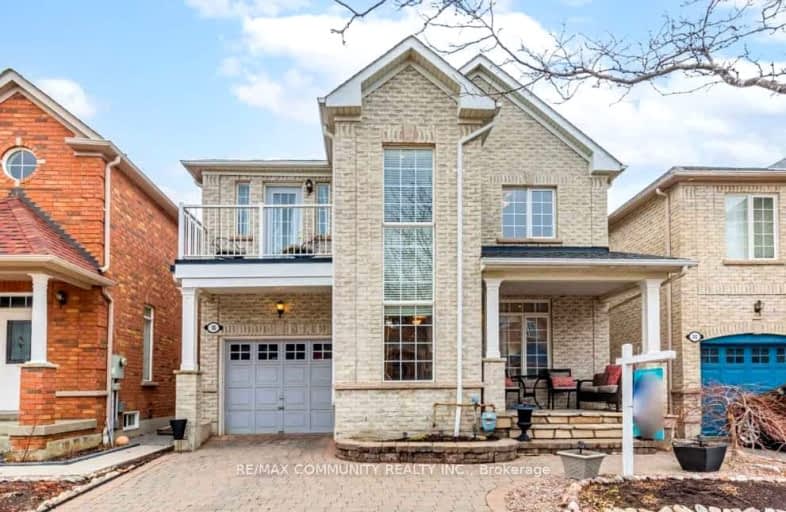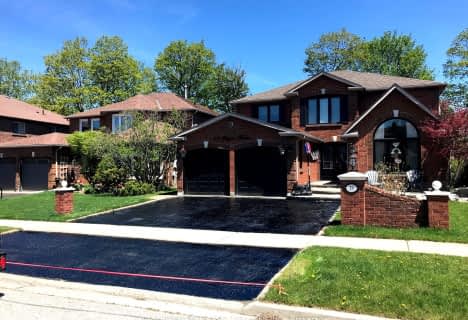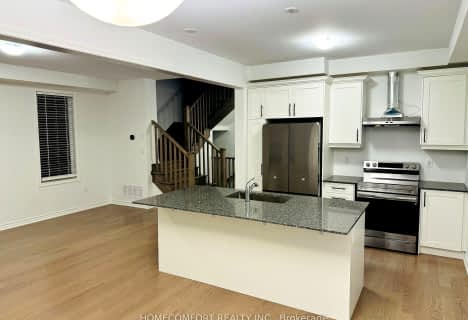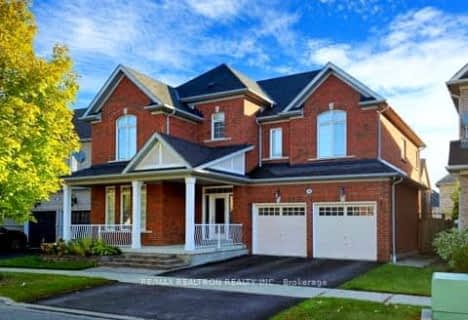Car-Dependent
- Most errands require a car.
48
/100
Some Transit
- Most errands require a car.
36
/100
Somewhat Bikeable
- Most errands require a car.
48
/100

St André Bessette Catholic School
Elementary: Catholic
1.03 km
Lester B Pearson Public School
Elementary: Public
0.92 km
Alexander Graham Bell Public School
Elementary: Public
0.84 km
Vimy Ridge Public School
Elementary: Public
0.38 km
Nottingham Public School
Elementary: Public
0.88 km
St Patrick Catholic School
Elementary: Catholic
1.11 km
École secondaire Ronald-Marion
Secondary: Public
2.76 km
Archbishop Denis O'Connor Catholic High School
Secondary: Catholic
3.30 km
Notre Dame Catholic Secondary School
Secondary: Catholic
2.15 km
Ajax High School
Secondary: Public
4.72 km
J Clarke Richardson Collegiate
Secondary: Public
2.19 km
Pickering High School
Secondary: Public
2.15 km
-
East Shore Community Center
ON 6.17km -
Kinsmen Park
Sandy Beach Rd, Pickering ON 6.68km -
Baycliffe Park
67 Baycliffe Dr, Whitby ON L1P 1W7 6.72km
-
TD Bank Financial Group
15 Westney Rd N (Kingston Rd), Ajax ON L1T 1P4 2.23km -
RBC Royal Bank
320 Harwood Ave S (Hardwood And Bayly), Ajax ON L1S 2J1 4.47km -
CIBC
1895 Glenanna Rd (at Kingston Rd.), Pickering ON L1V 7K1 5.03km














