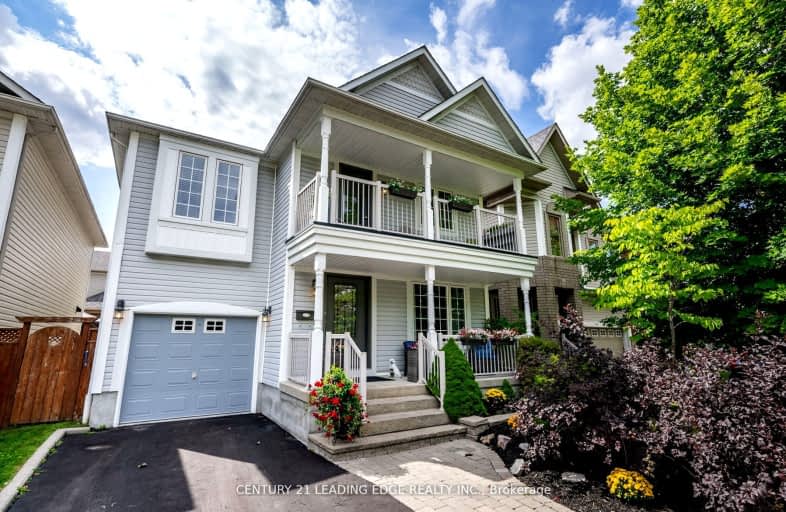Car-Dependent
- Most errands require a car.
33
/100
Some Transit
- Most errands require a car.
33
/100
Somewhat Bikeable
- Most errands require a car.
38
/100

Duffin's Bay Public School
Elementary: Public
2.15 km
St James Catholic School
Elementary: Catholic
1.69 km
Bolton C Falby Public School
Elementary: Public
1.12 km
St Bernadette Catholic School
Elementary: Catholic
1.24 km
Southwood Park Public School
Elementary: Public
0.75 km
Carruthers Creek Public School
Elementary: Public
0.25 km
Archbishop Denis O'Connor Catholic High School
Secondary: Catholic
2.59 km
Donald A Wilson Secondary School
Secondary: Public
6.74 km
Notre Dame Catholic Secondary School
Secondary: Catholic
5.50 km
Ajax High School
Secondary: Public
1.14 km
J Clarke Richardson Collegiate
Secondary: Public
5.39 km
Pickering High School
Secondary: Public
4.91 km
-
Ajax Waterfront
1.39km -
Ajax Rotary Park
177 Lake Drwy W (Bayly), Ajax ON L1S 7J1 3.39km -
Kinsmen Park
Sandy Beach Rd, Pickering ON 5.91km
-
TD Bank Financial Group
75 Bayly St W (Bayly and Harwood), Ajax ON L1S 7K7 1.61km -
RBC Royal Bank
307 Brock St S, Whitby ON L1N 4K3 6.53km -
HODL Bitcoin ATM - Happy Way Whitby
110 Dunlop St E, Whitby ON L1N 6J8 6.56km






