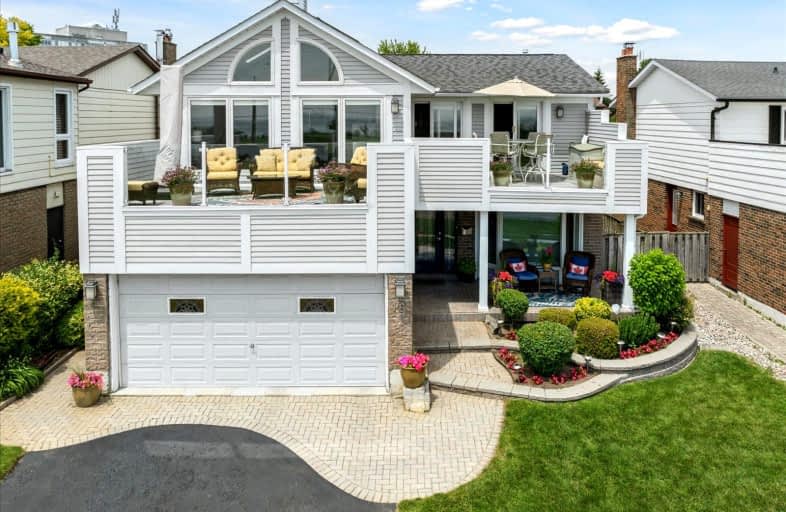
Video Tour
Car-Dependent
- Most errands require a car.
34
/100
Some Transit
- Most errands require a car.
28
/100
Somewhat Bikeable
- Most errands require a car.
49
/100

Duffin's Bay Public School
Elementary: Public
0.77 km
Lakeside Public School
Elementary: Public
1.35 km
St James Catholic School
Elementary: Catholic
0.54 km
Bolton C Falby Public School
Elementary: Public
2.13 km
Southwood Park Public School
Elementary: Public
1.31 km
Carruthers Creek Public School
Elementary: Public
2.00 km
École secondaire Ronald-Marion
Secondary: Public
6.90 km
Archbishop Denis O'Connor Catholic High School
Secondary: Catholic
4.03 km
Notre Dame Catholic Secondary School
Secondary: Catholic
7.05 km
Ajax High School
Secondary: Public
2.45 km
J Clarke Richardson Collegiate
Secondary: Public
6.94 km
Pickering High School
Secondary: Public
5.39 km







