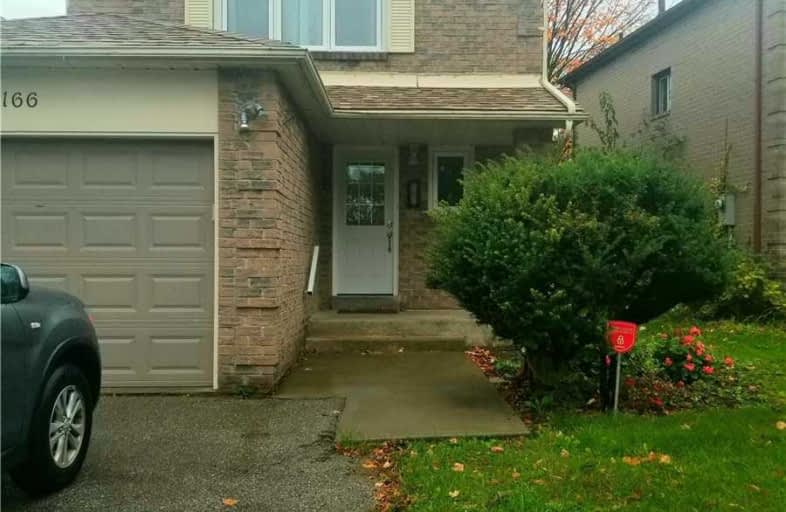
Lester B Pearson Public School
Elementary: Public
0.33 km
Westney Heights Public School
Elementary: Public
0.57 km
St Catherine of Siena Catholic School
Elementary: Catholic
0.98 km
Alexander Graham Bell Public School
Elementary: Public
0.75 km
Vimy Ridge Public School
Elementary: Public
0.93 km
St Patrick Catholic School
Elementary: Catholic
0.80 km
École secondaire Ronald-Marion
Secondary: Public
2.75 km
Archbishop Denis O'Connor Catholic High School
Secondary: Catholic
2.56 km
Notre Dame Catholic Secondary School
Secondary: Catholic
2.23 km
Ajax High School
Secondary: Public
3.92 km
J Clarke Richardson Collegiate
Secondary: Public
2.22 km
Pickering High School
Secondary: Public
1.63 km




