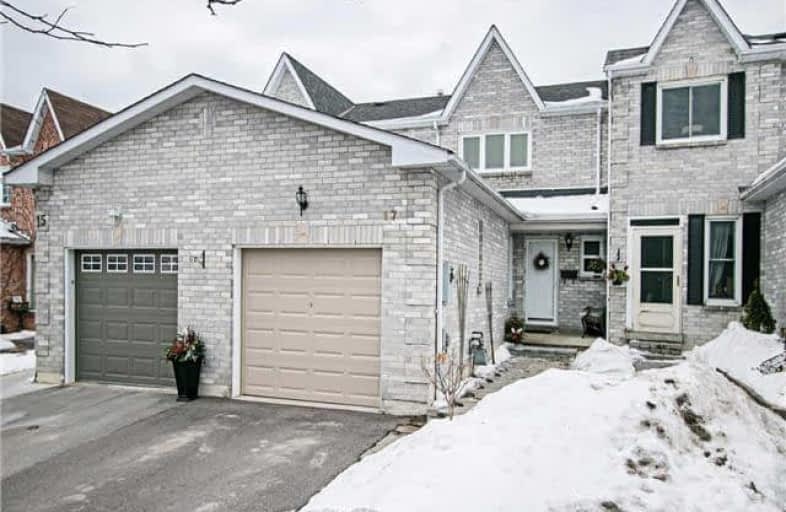Note: Property is not currently for sale or for rent.

-
Type: Att/Row/Twnhouse
-
Style: 2-Storey
-
Lot Size: 20.01 x 111.81 Feet
-
Age: No Data
-
Taxes: $3,383 per year
-
Days on Site: 9 Days
-
Added: Sep 07, 2019 (1 week on market)
-
Updated:
-
Last Checked: 3 months ago
-
MLS®#: E4047045
-
Listed By: Re/max jazz inc., brokerage
Meticulously Kept Townhouse, Perfect For The Young Professional. Updated Kitchen With Potlights, Ge Profile Appliancess, Quartz Counters, Glass Backsplash & Undercabinet Lighting. Separate Dining Area With Hardwood In Living Rm & Dining Room. W/O To Multi-Tiered Deck With Built In Storage, Perfect For Entertaining. Finished Basement W/Bar, Computer Area & Bonus Room.
Extras
His & Hers Closets With Barn Doors In Master Bed. Central Vac, Electric Garage Door & Remote, Window Coverings Included. Close To Shopping, Amenities, Major Transportation Routes And Public Transit. Just Move In And Enjoy!
Property Details
Facts for 17 Hughes Crescent, Ajax
Status
Days on Market: 9
Last Status: Sold
Sold Date: Mar 02, 2018
Closed Date: Apr 27, 2018
Expiry Date: Jul 21, 2018
Sold Price: $570,000
Unavailable Date: Mar 02, 2018
Input Date: Feb 21, 2018
Prior LSC: Sold
Property
Status: Sale
Property Type: Att/Row/Twnhouse
Style: 2-Storey
Area: Ajax
Community: Central
Availability Date: 30-60 Days
Inside
Bedrooms: 3
Bathrooms: 3
Kitchens: 1
Rooms: 6
Den/Family Room: No
Air Conditioning: Central Air
Fireplace: No
Central Vacuum: Y
Washrooms: 3
Building
Basement: Finished
Heat Type: Forced Air
Heat Source: Gas
Exterior: Brick
Water Supply: Municipal
Special Designation: Unknown
Parking
Driveway: Private
Garage Spaces: 1
Garage Type: Attached
Covered Parking Spaces: 1
Total Parking Spaces: 2
Fees
Tax Year: 2017
Tax Legal Description: Plan 40M1621 Pt Blk 85 Now Rp40R13096 Part 5, ***
Taxes: $3,383
Land
Cross Street: Rossland Rd W/Westne
Municipality District: Ajax
Fronting On: South
Pool: None
Sewer: Sewers
Lot Depth: 111.81 Feet
Lot Frontage: 20.01 Feet
Additional Media
- Virtual Tour: https://vimeo.com/user65917821/review/256293084/68e0b103ac
Rooms
Room details for 17 Hughes Crescent, Ajax
| Type | Dimensions | Description |
|---|---|---|
| Kitchen Main | 3.28 x 4.86 | Updated, Quartz Counter, Breakfast Bar |
| Living Main | 3.48 x 5.83 | Hardwood Floor, W/O To Deck, Large Window |
| Dining Main | 2.88 x 3.30 | Hardwood Floor, Open Concept |
| Master 2nd | 3.93 x 4.48 | His/Hers Closets, Semi Ensuite |
| 2nd Br 2nd | 2.78 x 4.43 | Broadloom, Closet |
| 3rd Br Bsmt | 2.78 x 2.94 | Broadloom, Double Closet |
| Rec Bsmt | 3.26 x 5.70 | Laminate, Pot Lights, B/I Bar |
| Games Bsmt | 3.18 x 3.87 | Laminate, Pot Lights |
| Den Bsmt | 2.66 x 4.39 | Laminate, Pot Lights |
| XXXXXXXX | XXX XX, XXXX |
XXXX XXX XXXX |
$XXX,XXX |
| XXX XX, XXXX |
XXXXXX XXX XXXX |
$XXX,XXX |
| XXXXXXXX XXXX | XXX XX, XXXX | $570,000 XXX XXXX |
| XXXXXXXX XXXXXX | XXX XX, XXXX | $574,900 XXX XXXX |

Dr Roberta Bondar Public School
Elementary: PublicLester B Pearson Public School
Elementary: PublicSt Jude Catholic School
Elementary: CatholicSt Catherine of Siena Catholic School
Elementary: CatholicVimy Ridge Public School
Elementary: PublicNottingham Public School
Elementary: PublicÉcole secondaire Ronald-Marion
Secondary: PublicArchbishop Denis O'Connor Catholic High School
Secondary: CatholicNotre Dame Catholic Secondary School
Secondary: CatholicAjax High School
Secondary: PublicJ Clarke Richardson Collegiate
Secondary: PublicPickering High School
Secondary: Public

