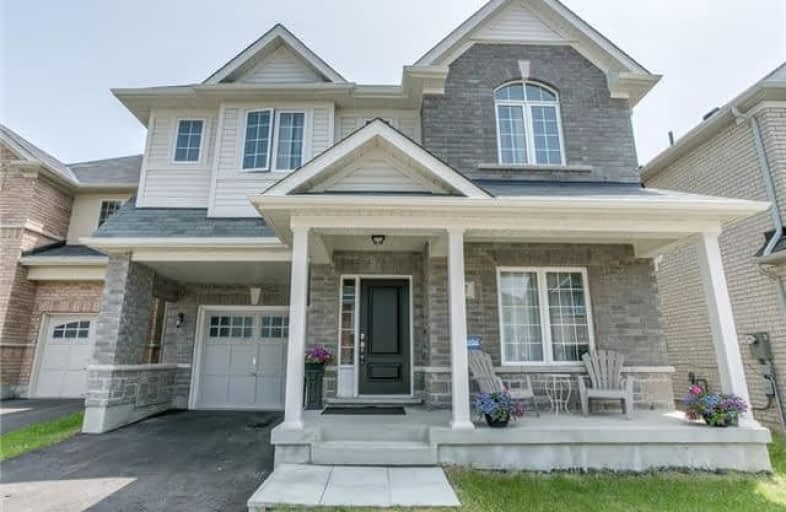Car-Dependent
- Almost all errands require a car.
23
/100
Some Transit
- Most errands require a car.
39
/100
Somewhat Bikeable
- Most errands require a car.
46
/100

Unnamed Mulberry Meadows Public School
Elementary: Public
0.14 km
St Teresa of Calcutta Catholic School
Elementary: Catholic
1.90 km
Terry Fox Public School
Elementary: Public
1.92 km
Romeo Dallaire Public School
Elementary: Public
2.08 km
Michaëlle Jean Public School
Elementary: Public
2.19 km
Cadarackque Public School
Elementary: Public
2.09 km
Archbishop Denis O'Connor Catholic High School
Secondary: Catholic
2.67 km
All Saints Catholic Secondary School
Secondary: Catholic
3.72 km
Donald A Wilson Secondary School
Secondary: Public
3.67 km
Notre Dame Catholic Secondary School
Secondary: Catholic
1.74 km
Ajax High School
Secondary: Public
4.03 km
J Clarke Richardson Collegiate
Secondary: Public
1.64 km
-
Baycliffe Park
67 Baycliffe Dr, Whitby ON L1P 1W7 3.49km -
Whitby Soccer Dome
695 ROSSLAND Rd W, Whitby ON 3.6km -
Country Lane Park
Whitby ON 4.05km
-
TD Bank Financial Group
15 Westney Rd N (Kingston Rd), Ajax ON L1T 1P4 3.48km -
RBC Royal Bank
320 Harwood Ave S (Hardwood And Bayly), Ajax ON L1S 2J1 4.12km -
TD Canada Trust Branch and ATM
75 Bayly St W, Ajax ON L1S 7K7 4.33km







