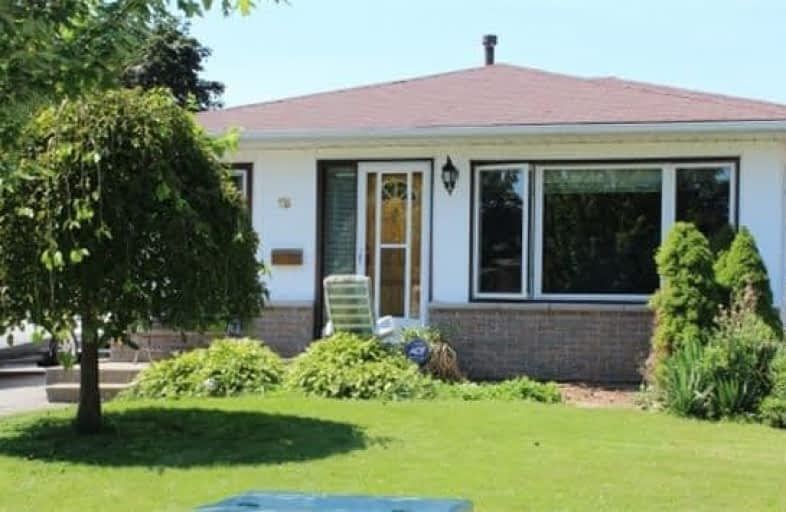Sold on Aug 31, 2017
Note: Property is not currently for sale or for rent.

-
Type: Detached
-
Style: Backsplit 3
-
Lot Size: 44.18 x 105 Feet
-
Age: No Data
-
Taxes: $3,959 per year
-
Days on Site: 17 Days
-
Added: Sep 07, 2019 (2 weeks on market)
-
Updated:
-
Last Checked: 3 months ago
-
MLS®#: E3898529
-
Listed By: Mincom new choice realty ltd., brokerage
Attention Investors Or 1st Time Buyers, Demand South Ajax, In-Law Potential With Separate Side Entrance, Updated 4Pc Bath, Large Living Room With Hardwood Flooring Ready To Install, Family Size Kitchen With Newer Kitchen Cupboard's Available To Update, Master Bedroom & 3 Bedroom Combined, Seller Willing To Convert Back, Cozy Wood Burning Fireplace, Huge Detached/Heated 2 Car Garage, Newer Roof, Some Newer Windows, Walking Distance To Schools Parks Shopping
Extras
2 Fridges, Gas Stove, Electric Stove, B/I D/Washer, Washer, Gas Dryer.Coverings, Newer Driveway, Brand New Hi-Eff Furnace, All Electrical Light Fixtures, Alarm System Security Camera, Minutes To Lake & Waterfront Trails, 401 & Go Trains,
Property Details
Facts for 18 Agate Road, Ajax
Status
Days on Market: 17
Last Status: Sold
Sold Date: Aug 31, 2017
Closed Date: Oct 19, 2017
Expiry Date: Oct 15, 2017
Sold Price: $470,000
Unavailable Date: Aug 31, 2017
Input Date: Aug 14, 2017
Property
Status: Sale
Property Type: Detached
Style: Backsplit 3
Area: Ajax
Community: South West
Availability Date: 30-60 Days Tba
Inside
Bedrooms: 3
Bathrooms: 2
Kitchens: 1
Kitchens Plus: 1
Rooms: 6
Den/Family Room: No
Air Conditioning: Central Air
Fireplace: Yes
Washrooms: 2
Building
Basement: Finished
Basement 2: Sep Entrance
Heat Type: Forced Air
Heat Source: Gas
Exterior: Brick
Exterior: Vinyl Siding
Water Supply: Municipal
Special Designation: Unknown
Other Structures: Garden Shed
Parking
Driveway: Private
Garage Spaces: 2
Garage Type: Detached
Covered Parking Spaces: 4
Total Parking Spaces: 6
Fees
Tax Year: 2017
Tax Legal Description: Pcl 201-1 Sec M976; Lt 201 Pl M976 ; Ajax
Taxes: $3,959
Highlights
Feature: Hospital
Feature: Place Of Worship
Feature: Public Transit
Feature: Rec Centre
Land
Cross Street: Finlay/Rands
Municipality District: Ajax
Fronting On: West
Pool: None
Sewer: Sewers
Lot Depth: 105 Feet
Lot Frontage: 44.18 Feet
Rooms
Room details for 18 Agate Road, Ajax
| Type | Dimensions | Description |
|---|---|---|
| Living Main | 3.44 x 4.81 | Picture Window |
| Kitchen Main | 2.89 x 3.02 | Family Size Kitchen, Ceramic Floor, B/I Dishwasher |
| Breakfast Main | 2.89 x 2.02 | Ceramic Floor |
| Master Upper | 3.00 x 3.83 | Closet, W/O To Deck |
| 2nd Br Upper | 2.92 x 3.00 | Closet |
| 3rd Br Upper | 2.63 x 2.69 | Closet |
| Rec Lower | 3.96 x 5.54 | Fireplace, 4 Pc Bath |
| Kitchen Lower | 2.10 x 3.05 | Modern Kitchen |
| XXXXXXXX | XXX XX, XXXX |
XXXX XXX XXXX |
$XXX,XXX |
| XXX XX, XXXX |
XXXXXX XXX XXXX |
$XXX,XXX | |
| XXXXXXXX | XXX XX, XXXX |
XXXXXXX XXX XXXX |
|
| XXX XX, XXXX |
XXXXXX XXX XXXX |
$XXX,XXX |
| XXXXXXXX XXXX | XXX XX, XXXX | $470,000 XXX XXXX |
| XXXXXXXX XXXXXX | XXX XX, XXXX | $499,900 XXX XXXX |
| XXXXXXXX XXXXXXX | XXX XX, XXXX | XXX XXXX |
| XXXXXXXX XXXXXX | XXX XX, XXXX | $399,000 XXX XXXX |

Duffin's Bay Public School
Elementary: PublicLakeside Public School
Elementary: PublicSt James Catholic School
Elementary: CatholicBolton C Falby Public School
Elementary: PublicSt Bernadette Catholic School
Elementary: CatholicSouthwood Park Public School
Elementary: PublicÉcole secondaire Ronald-Marion
Secondary: PublicArchbishop Denis O'Connor Catholic High School
Secondary: CatholicNotre Dame Catholic Secondary School
Secondary: CatholicAjax High School
Secondary: PublicJ Clarke Richardson Collegiate
Secondary: PublicPickering High School
Secondary: Public

