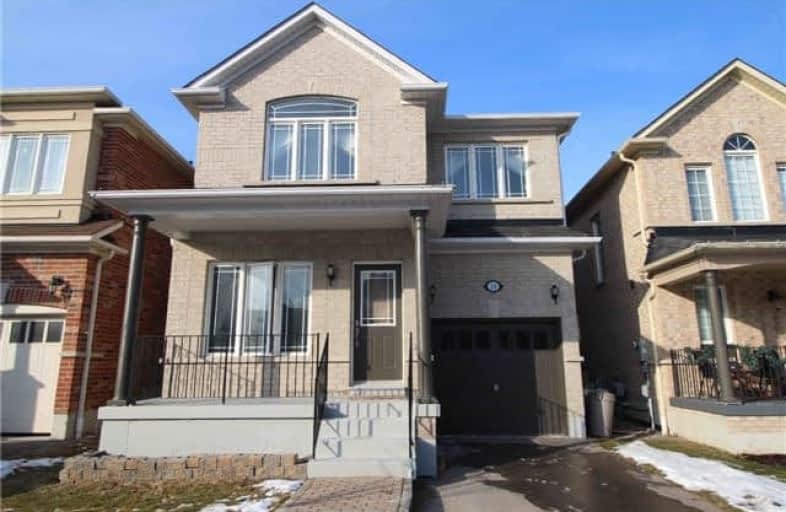
Unnamed Mulberry Meadows Public School
Elementary: Public
0.65 km
Romeo Dallaire Public School
Elementary: Public
1.43 km
Michaëlle Jean Public School
Elementary: Public
1.76 km
St Josephine Bakhita Catholic Elementary School
Elementary: Catholic
2.16 km
Cadarackque Public School
Elementary: Public
2.87 km
da Vinci Public School Elementary Public School
Elementary: Public
1.99 km
Archbishop Denis O'Connor Catholic High School
Secondary: Catholic
3.43 km
All Saints Catholic Secondary School
Secondary: Catholic
3.33 km
Donald A Wilson Secondary School
Secondary: Public
3.32 km
Notre Dame Catholic Secondary School
Secondary: Catholic
1.81 km
Ajax High School
Secondary: Public
4.80 km
J Clarke Richardson Collegiate
Secondary: Public
1.75 km



