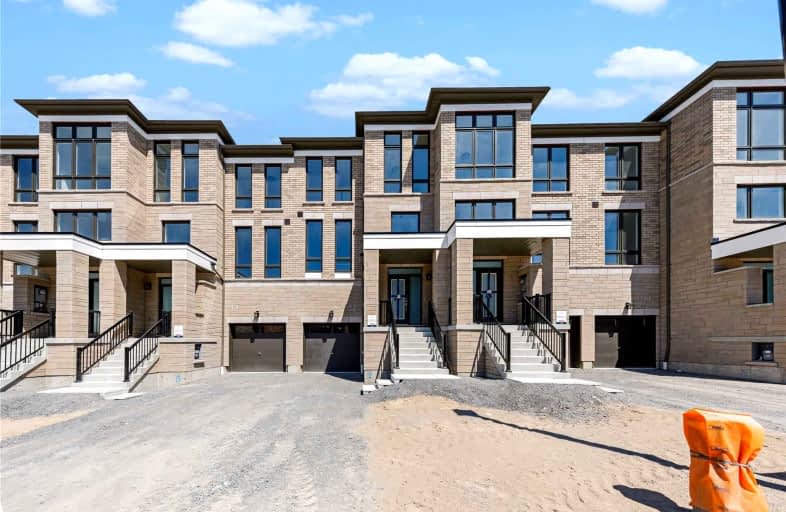Sold on Jun 16, 2022
Note: Property is not currently for sale or for rent.

-
Type: Att/Row/Twnhouse
-
Style: 3-Storey
-
Size: 1500 sqft
-
Lot Size: 20 x 80 Feet
-
Age: New
-
Days on Site: 9 Days
-
Added: Jun 07, 2022 (1 week on market)
-
Updated:
-
Last Checked: 3 months ago
-
MLS®#: E5649572
-
Listed By: Royal lepage ignite realty, brokerage
Stunning Lake Side Community & Brand New 3 Storey Townhouse,3 Bedroom + 1 Media Room. Open Concept Kitchen, Main Floor W/O Deck, 9' Ceiling And Hardwood Main Floor And Stained Oak Staircase. Great Room Electric Fireplace. Granite Kitchen Countertop. Extended Kitchen Cabinets. Glass Shower Door In Master Bedroom 4 Pc Ensuite. Minute From Ajax Go Stations, 401, Hospital And More. Garage & Backyard Perfect. Perfect For First Time Home Buyers, Families Or Even Dow.
Extras
S/S Fridge, S/S Stove, S/S Dishwasher, Canopy Hood Fan, Glass Shower Door In Master Bedrm 4 /Pc Ensuite. A/C Unit Smart Home Package. Video Doorbell, Hot Water Tank (Rental) Potl $165.19. Keyless Door Lock For Easy Showing Lbx.
Property Details
Facts for 18 Douet Lane, Ajax
Status
Days on Market: 9
Last Status: Sold
Sold Date: Jun 16, 2022
Closed Date: Jul 14, 2022
Expiry Date: Dec 15, 2022
Sold Price: $989,000
Unavailable Date: Jun 16, 2022
Input Date: Jun 07, 2022
Property
Status: Sale
Property Type: Att/Row/Twnhouse
Style: 3-Storey
Size (sq ft): 1500
Age: New
Area: Ajax
Community: South East
Availability Date: Immediately
Inside
Bedrooms: 3
Bedrooms Plus: 1
Bathrooms: 3
Kitchens: 1
Rooms: 7
Den/Family Room: Yes
Air Conditioning: Central Air
Fireplace: Yes
Laundry Level: Lower
Central Vacuum: Y
Washrooms: 3
Utilities
Gas: Yes
Building
Basement: Full
Heat Type: Forced Air
Heat Source: Gas
Exterior: Brick
UFFI: No
Water Supply: Municipal
Special Designation: Unknown
Parking
Driveway: Available
Garage Spaces: 1
Garage Type: Carport
Covered Parking Spaces: 2
Total Parking Spaces: 3
Fees
Tax Year: 2022
Tax Legal Description: Part Block 5, Plan 40M2682; Part 9, Plan 40R 10009
Highlights
Feature: Beach
Feature: Hospital
Feature: Library
Feature: Park
Feature: Public Transit
Feature: School
Land
Cross Street: Bayly/ Salem Rd
Municipality District: Ajax
Fronting On: East
Pool: None
Sewer: Sewers
Lot Depth: 80 Feet
Lot Frontage: 20 Feet
Waterfront: None
Rooms
Room details for 18 Douet Lane, Ajax
| Type | Dimensions | Description |
|---|---|---|
| Kitchen Main | 3.90 x 4.63 | Ceramic Floor, Access To Garage |
| Living Main | 3.67 x 5.77 | Hardwood Floor, Gas Fireplace, Large Window |
| Family Main | 3.05 x 3.38 | Hardwood Floor, Window |
| 2nd Br Main | 3.05 x 3.65 | Hardwood Floor, 5 Pc Ensuite, W/I Closet |
| 3rd Br Main | 2.47 x 3.98 | Hardwood Floor, Semi Ensuite, Large Window |
| 4th Br Bsmt | 3.96 x 3.81 | Laminate, Closet, Large Window |
| Living Bsmt | 3.12 x 12.57 | Laminate, 4 Pc Ensuite, Large Window |
| XXXXXXXX | XXX XX, XXXX |
XXXX XXX XXXX |
$XXX,XXX |
| XXX XX, XXXX |
XXXXXX XXX XXXX |
$XXX,XXX |
| XXXXXXXX XXXX | XXX XX, XXXX | $989,000 XXX XXXX |
| XXXXXXXX XXXXXX | XXX XX, XXXX | $899,000 XXX XXXX |

École élémentaire publique L'Héritage
Elementary: PublicChar-Lan Intermediate School
Elementary: PublicSt Peter's School
Elementary: CatholicHoly Trinity Catholic Elementary School
Elementary: CatholicÉcole élémentaire catholique de l'Ange-Gardien
Elementary: CatholicWilliamstown Public School
Elementary: PublicÉcole secondaire publique L'Héritage
Secondary: PublicCharlottenburgh and Lancaster District High School
Secondary: PublicSt Lawrence Secondary School
Secondary: PublicÉcole secondaire catholique La Citadelle
Secondary: CatholicHoly Trinity Catholic Secondary School
Secondary: CatholicCornwall Collegiate and Vocational School
Secondary: Public

