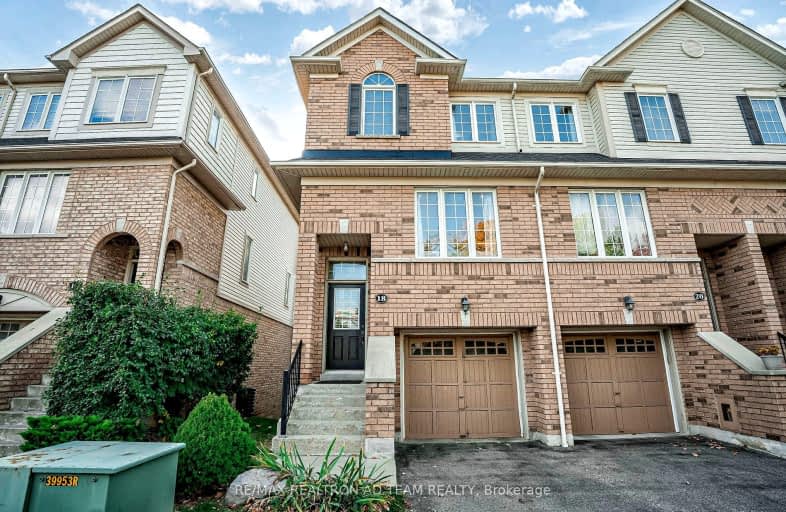Somewhat Walkable
- Some errands can be accomplished on foot.
67
/100
Some Transit
- Most errands require a car.
44
/100
Somewhat Bikeable
- Most errands require a car.
47
/100

Dr Roberta Bondar Public School
Elementary: Public
1.08 km
St Teresa of Calcutta Catholic School
Elementary: Catholic
0.47 km
St Catherine of Siena Catholic School
Elementary: Catholic
0.93 km
Terry Fox Public School
Elementary: Public
1.03 km
St Josephine Bakhita Catholic Elementary School
Elementary: Catholic
1.27 km
da Vinci Public School Elementary Public School
Elementary: Public
1.44 km
École secondaire Ronald-Marion
Secondary: Public
4.59 km
Archbishop Denis O'Connor Catholic High School
Secondary: Catholic
2.55 km
Notre Dame Catholic Secondary School
Secondary: Catholic
0.49 km
Ajax High School
Secondary: Public
4.15 km
J Clarke Richardson Collegiate
Secondary: Public
0.42 km
Pickering High School
Secondary: Public
3.43 km
-
Kiwanis Heydenshore Park
Whitby ON L1N 0C1 9.22km -
Rouge Beach Park
Lawrence Ave E (at Rouge Hills Dr), Toronto ON M1C 2Y9 12.05km -
Rouge National Urban Park
Zoo Rd, Toronto ON M1B 5W8 13.26km
-
BMO Bank of Montreal
955 Westney Rd S, Ajax ON L1S 3K7 5.5km -
BMO Bank of Montreal
1360 Kingston Rd (Hwy 2 & Glenanna Road), Pickering ON L1V 3B4 6.64km -
RBC Royal Bank
480 Taunton Rd E (Baldwin), Whitby ON L1N 5R5 7.1km



