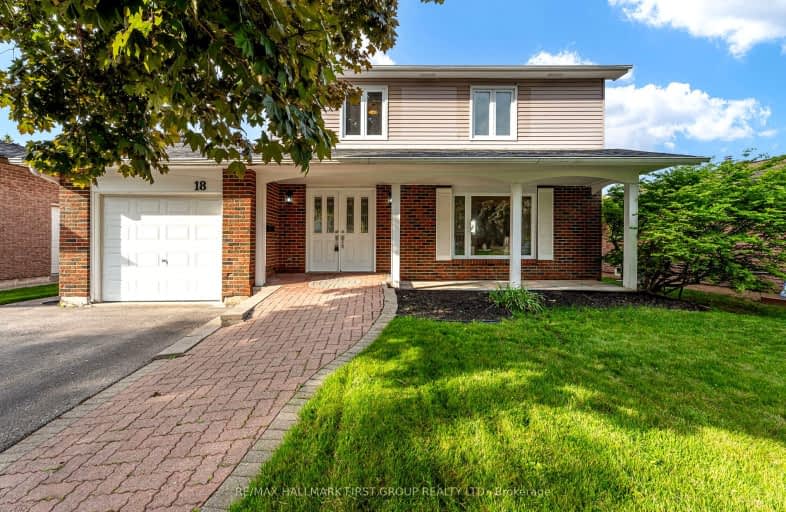Somewhat Walkable
- Some errands can be accomplished on foot.
65
/100
Some Transit
- Most errands require a car.
28
/100
Somewhat Bikeable
- Most errands require a car.
47
/100

Duffin's Bay Public School
Elementary: Public
0.29 km
Lakeside Public School
Elementary: Public
0.92 km
St James Catholic School
Elementary: Catholic
0.22 km
Bolton C Falby Public School
Elementary: Public
1.77 km
St Bernadette Catholic School
Elementary: Catholic
2.02 km
Southwood Park Public School
Elementary: Public
1.17 km
École secondaire Ronald-Marion
Secondary: Public
6.34 km
Archbishop Denis O'Connor Catholic High School
Secondary: Catholic
3.65 km
Notre Dame Catholic Secondary School
Secondary: Catholic
6.65 km
Ajax High School
Secondary: Public
2.13 km
J Clarke Richardson Collegiate
Secondary: Public
6.55 km
Pickering High School
Secondary: Public
4.84 km
-
Kinsmen Park
Sandy Beach Rd, Pickering ON 4.33km -
East Shore Community Center
ON 5.64km -
Central Park
Michael Blvd, Whitby ON 7.2km
-
TD Bank Financial Group
15 Westney Rd N (Kingston Rd), Ajax ON L1T 1P4 4.13km -
RBC Royal Bank
714 Rossland Rd E (Garden), Whitby ON L1N 9L3 10.45km -
TD Canada Trust Branch and ATM
299 Port Union Rd, Scarborough ON M1C 2L3 10.69km




