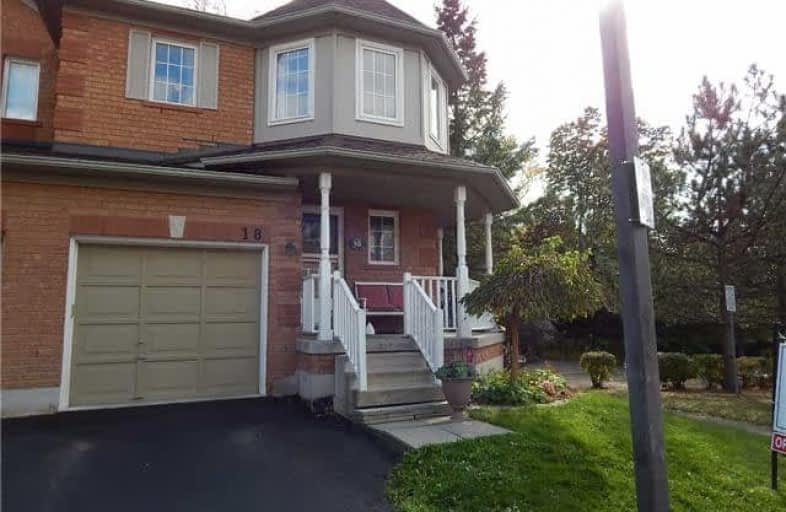Removed on Apr 18, 2018
Note: Property is not currently for sale or for rent.

-
Type: Condo Townhouse
-
Style: 2-Storey
-
Size: 1400 sqft
-
Pets: Restrict
-
Age: No Data
-
Taxes: $3,476 per year
-
Maintenance Fees: 174 /mo
-
Days on Site: 72 Days
-
Added: Sep 07, 2019 (2 months on market)
-
Updated:
-
Last Checked: 3 months ago
-
MLS®#: E3959120
-
Listed By: Royal lepage signature realty, brokerage
Spectacular Renovated Large 3 Bedroom, 4 Bathroom End Unit With Finished Basement Backing Onto Trees. Great Backyard W Deck, Huge Garden Shed, Fully Fenced. Double Door King Size Master, Ensuite Spa Bath, Soaker Tub, Sep Shower Designer Wall Niche Marble Granite Glass Ceramic All To Impress. Bright Kitchen With Ss Appls Dark Hardwood Floor, Granite Counter, Modern Backsplash W/O To Deck. Fin Basement With Modern 3 Pce Glass Shower, Large Rec Room & Laundry
Extras
Stainless Steel Fridge, Stove, Dishwasher. Built-In Microwave/Stove Hood, Washer, Dryer, All Electric Light Fixtures, Ceiling Fans, All Window Coverings, Deluxe Garden Shed, Freezer.
Property Details
Facts for 18 Trowell Lane, Ajax
Status
Days on Market: 72
Last Status: Deal Fell Through
Sold Date: Jun 26, 2025
Closed Date: Nov 30, -0001
Expiry Date: Apr 18, 2018
Unavailable Date: Apr 18, 2018
Input Date: Oct 18, 2017
Prior LSC: Sold
Property
Status: Sale
Property Type: Condo Townhouse
Style: 2-Storey
Size (sq ft): 1400
Area: Ajax
Community: Central
Availability Date: 60 To 90 Days
Inside
Bedrooms: 3
Bathrooms: 4
Kitchens: 1
Rooms: 6
Den/Family Room: No
Patio Terrace: None
Unit Exposure: North
Air Conditioning: Central Air
Fireplace: Yes
Ensuite Laundry: Yes
Washrooms: 4
Building
Stories: 1
Basement: Finished
Heat Type: Forced Air
Heat Source: Gas
Exterior: Brick
Special Designation: Unknown
Parking
Parking Included: Yes
Garage Type: Built-In
Parking Designation: Owned
Parking Features: Private
Covered Parking Spaces: 1
Total Parking Spaces: 2
Garage: 1
Locker
Locker: None
Fees
Tax Year: 2017
Taxes Included: No
Building Insurance Included: Yes
Cable Included: No
Central A/C Included: No
Common Elements Included: Yes
Heating Included: No
Hydro Included: No
Water Included: Yes
Taxes: $3,476
Highlights
Feature: Fenced Yard
Feature: Park
Feature: Wooded/Treed
Land
Cross Street: Harwood & Rossland
Municipality District: Ajax
Condo
Condo Registry Office: DCC
Condo Corp#: 160
Property Management: Direct Services Ltd.
Rooms
Room details for 18 Trowell Lane, Ajax
| Type | Dimensions | Description |
|---|---|---|
| Living Ground | 3.09 x 7.27 | Combined W/Dining, Hardwood Floor, Gas Fireplace |
| Dining Ground | 3.09 x 7.27 | Combined W/Living, Hardwood Floor, Pot Lights |
| Kitchen Ground | 2.56 x 5.49 | Eat-In Kitchen, Granite Counter, W/O To Deck |
| Master 2nd | 3.63 x 5.38 | Double Doors, 4 Pc Ensuite, W/I Closet |
| 2nd Br 2nd | 2.71 x 4.02 | Broadloom, Double Closet, Closet Organizers |
| 3rd Br 2nd | 3.57 x 3.68 | Broadloom, Double Closet |
| Rec Bsmt | 3.20 x 6.92 | Broadloom, Pot Lights, Above Grade Window |
| Laundry Bsmt | 2.30 x 3.30 | Laminate |
| XXXXXXXX | XXX XX, XXXX |
XXXX XXX XXXX |
$XXX,XXX |
| XXX XX, XXXX |
XXXXXX XXX XXXX |
$XXX,XXX | |
| XXXXXXXX | XXX XX, XXXX |
XXXXXXX XXX XXXX |
|
| XXX XX, XXXX |
XXXXXX XXX XXXX |
$XXX,XXX |
| XXXXXXXX XXXX | XXX XX, XXXX | $525,000 XXX XXXX |
| XXXXXXXX XXXXXX | XXX XX, XXXX | $539,000 XXX XXXX |
| XXXXXXXX XXXXXXX | XXX XX, XXXX | XXX XXXX |
| XXXXXXXX XXXXXX | XXX XX, XXXX | $499,000 XXX XXXX |

Dr Roberta Bondar Public School
Elementary: PublicSt Teresa of Calcutta Catholic School
Elementary: CatholicApplecroft Public School
Elementary: PublicSt Catherine of Siena Catholic School
Elementary: CatholicTerry Fox Public School
Elementary: PublicSt Josephine Bakhita Catholic Elementary School
Elementary: CatholicÉcole secondaire Ronald-Marion
Secondary: PublicArchbishop Denis O'Connor Catholic High School
Secondary: CatholicNotre Dame Catholic Secondary School
Secondary: CatholicAjax High School
Secondary: PublicJ Clarke Richardson Collegiate
Secondary: PublicPickering High School
Secondary: Public

