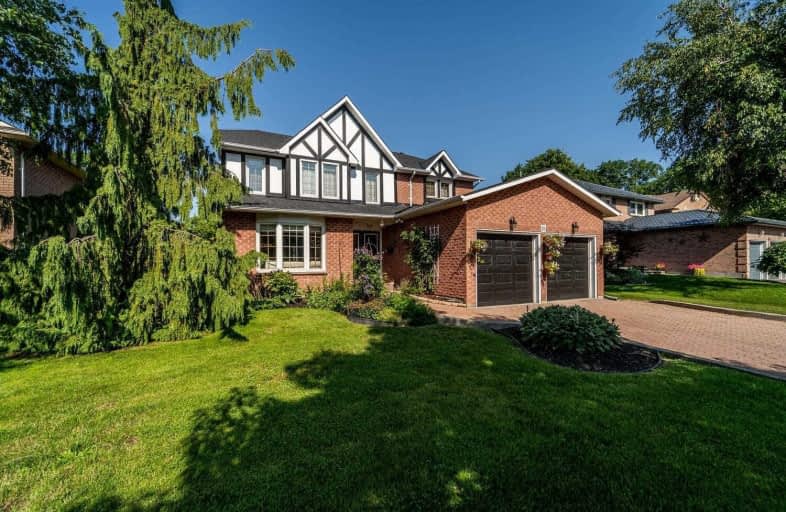
Duffin's Bay Public School
Elementary: Public
1.15 km
Lakeside Public School
Elementary: Public
0.57 km
St James Catholic School
Elementary: Catholic
1.60 km
Bolton C Falby Public School
Elementary: Public
2.32 km
St Bernadette Catholic School
Elementary: Catholic
2.49 km
Southwood Park Public School
Elementary: Public
2.27 km
École secondaire Ronald-Marion
Secondary: Public
5.29 km
Archbishop Denis O'Connor Catholic High School
Secondary: Catholic
3.80 km
Notre Dame Catholic Secondary School
Secondary: Catholic
6.59 km
Ajax High School
Secondary: Public
2.67 km
J Clarke Richardson Collegiate
Secondary: Public
6.51 km
Pickering High School
Secondary: Public
4.01 km






