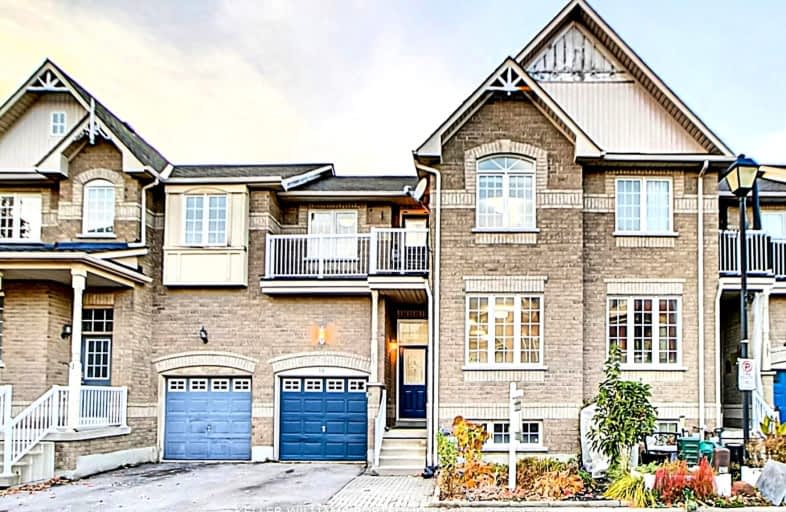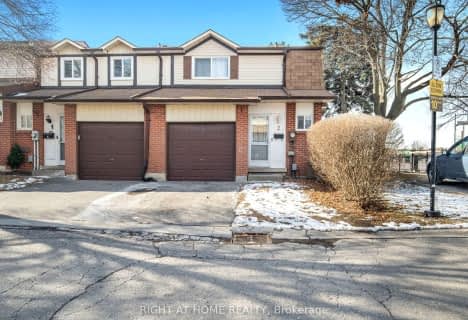Car-Dependent
- Almost all errands require a car.
18
/100
Some Transit
- Most errands require a car.
35
/100
Bikeable
- Some errands can be accomplished on bike.
54
/100

St James Catholic School
Elementary: Catholic
2.58 km
Bolton C Falby Public School
Elementary: Public
1.45 km
St Bernadette Catholic School
Elementary: Catholic
1.41 km
Cadarackque Public School
Elementary: Public
1.81 km
Southwood Park Public School
Elementary: Public
1.62 km
Carruthers Creek Public School
Elementary: Public
0.92 km
Archbishop Denis O'Connor Catholic High School
Secondary: Catholic
2.09 km
All Saints Catholic Secondary School
Secondary: Catholic
5.99 km
Donald A Wilson Secondary School
Secondary: Public
5.83 km
Notre Dame Catholic Secondary School
Secondary: Catholic
4.79 km
Ajax High School
Secondary: Public
1.22 km
J Clarke Richardson Collegiate
Secondary: Public
4.67 km








