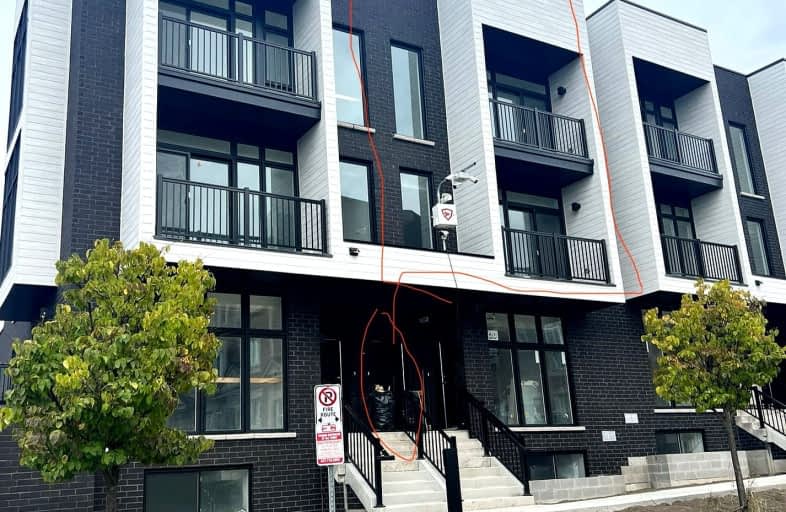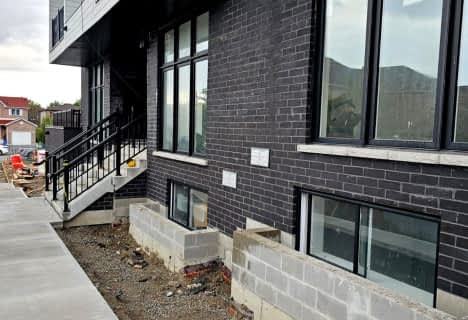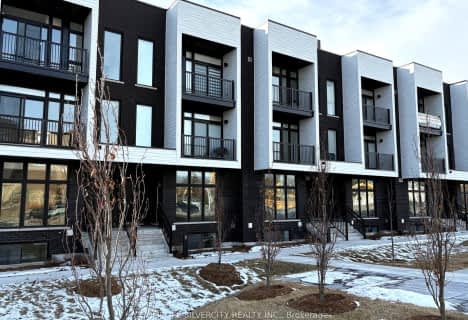Car-Dependent
- Most errands require a car.
Some Transit
- Most errands require a car.
Somewhat Bikeable
- Most errands require a car.

Lord Elgin Public School
Elementary: PublicApplecroft Public School
Elementary: PublicTerry Fox Public School
Elementary: PublicBolton C Falby Public School
Elementary: PublicSt Bernadette Catholic School
Elementary: CatholicCadarackque Public School
Elementary: PublicArchbishop Denis O'Connor Catholic High School
Secondary: CatholicDonald A Wilson Secondary School
Secondary: PublicNotre Dame Catholic Secondary School
Secondary: CatholicAjax High School
Secondary: PublicJ Clarke Richardson Collegiate
Secondary: PublicPickering High School
Secondary: Public-
Whitby Soccer Dome
Whitby ON 5.43km -
Baycliffe Park
67 Baycliffe Dr, Whitby ON L1P 1W7 5.77km -
Creekside Park
2545 William Jackson Dr (At Liatris Dr.), Pickering ON L1X 0C3 5.96km
-
TD Bank Financial Group
270 Kingston Rd E, Ajax ON L1Z 1G1 0.89km -
RBC Royal Bank
320 Harwood Ave S (Hardwood And Bayly), Ajax ON L1S 2J1 1.65km -
CIBC Cash Dispenser
1 Westney Rd N, Ajax ON L1T 1P4 2.1km






