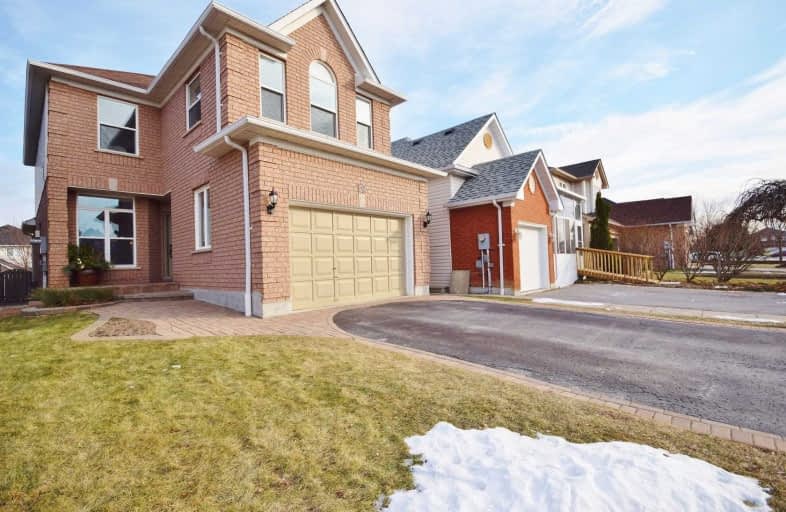
Dr Roberta Bondar Public School
Elementary: Public
0.58 km
St Teresa of Calcutta Catholic School
Elementary: Catholic
0.64 km
Applecroft Public School
Elementary: Public
0.77 km
St Jude Catholic School
Elementary: Catholic
0.85 km
St Catherine of Siena Catholic School
Elementary: Catholic
0.86 km
Terry Fox Public School
Elementary: Public
0.11 km
École secondaire Ronald-Marion
Secondary: Public
4.40 km
Archbishop Denis O'Connor Catholic High School
Secondary: Catholic
1.55 km
Notre Dame Catholic Secondary School
Secondary: Catholic
1.49 km
Ajax High School
Secondary: Public
3.15 km
J Clarke Richardson Collegiate
Secondary: Public
1.39 km
Pickering High School
Secondary: Public
2.94 km




