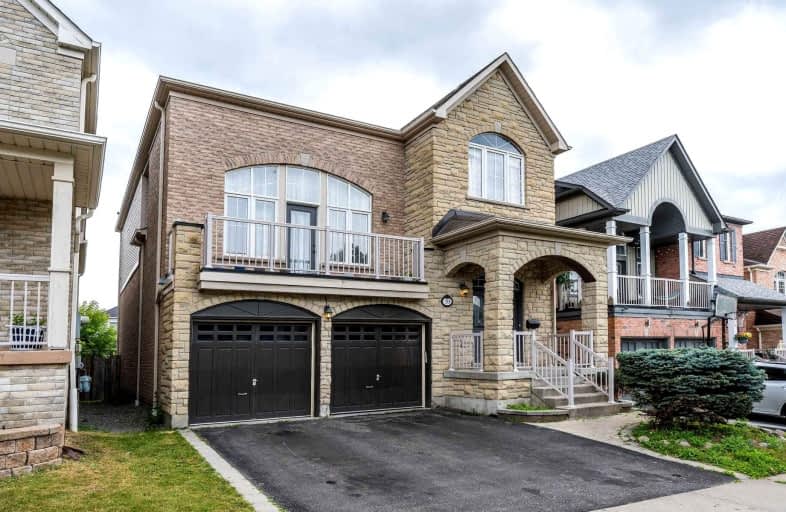
Unnamed Mulberry Meadows Public School
Elementary: Public
0.77 km
St Teresa of Calcutta Catholic School
Elementary: Catholic
2.32 km
Terry Fox Public School
Elementary: Public
2.15 km
Romeo Dallaire Public School
Elementary: Public
2.77 km
Michaëlle Jean Public School
Elementary: Public
2.92 km
Cadarackque Public School
Elementary: Public
1.66 km
Archbishop Denis O'Connor Catholic High School
Secondary: Catholic
2.43 km
All Saints Catholic Secondary School
Secondary: Catholic
3.61 km
Donald A Wilson Secondary School
Secondary: Public
3.53 km
Notre Dame Catholic Secondary School
Secondary: Catholic
2.38 km
Ajax High School
Secondary: Public
3.58 km
J Clarke Richardson Collegiate
Secondary: Public
2.27 km














