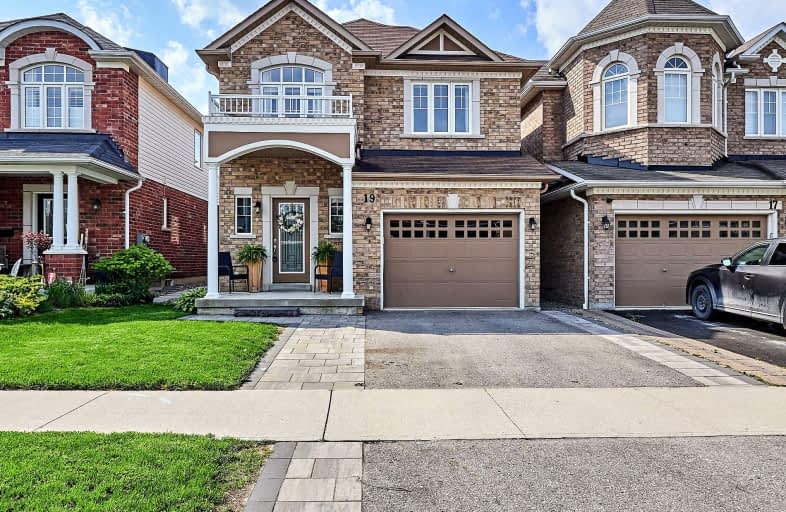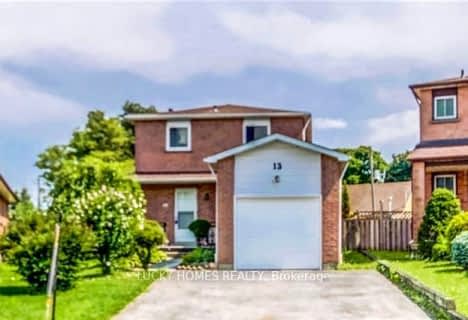Car-Dependent
- Almost all errands require a car.
6
/100
Some Transit
- Most errands require a car.
29
/100
Bikeable
- Some errands can be accomplished on bike.
52
/100

St James Catholic School
Elementary: Catholic
2.80 km
Bolton C Falby Public School
Elementary: Public
2.14 km
St Bernadette Catholic School
Elementary: Catholic
2.17 km
Cadarackque Public School
Elementary: Public
2.56 km
Southwood Park Public School
Elementary: Public
1.91 km
Carruthers Creek Public School
Elementary: Public
1.34 km
Archbishop Denis O'Connor Catholic High School
Secondary: Catholic
2.96 km
Henry Street High School
Secondary: Public
4.77 km
All Saints Catholic Secondary School
Secondary: Catholic
6.01 km
Donald A Wilson Secondary School
Secondary: Public
5.83 km
Ajax High School
Secondary: Public
2.00 km
J Clarke Richardson Collegiate
Secondary: Public
5.40 km
-
Ajax Waterfront
2.12km -
Central Park
Michael Blvd, Whitby ON 4.18km -
Ajax Rotary Park
177 Lake Drwy W (Bayly), Ajax ON L1S 7J1 4.54km
-
RBC Royal Bank
320 Harwood Ave S (Hardwood And Bayly), Ajax ON L1S 2J1 2.41km -
TD Bank Financial Group
15 Westney Rd N (Kingston Rd), Ajax ON L1T 1P4 4.34km -
TD Bank Financial Group
404 Dundas St W, Whitby ON L1N 2M7 5.19km














