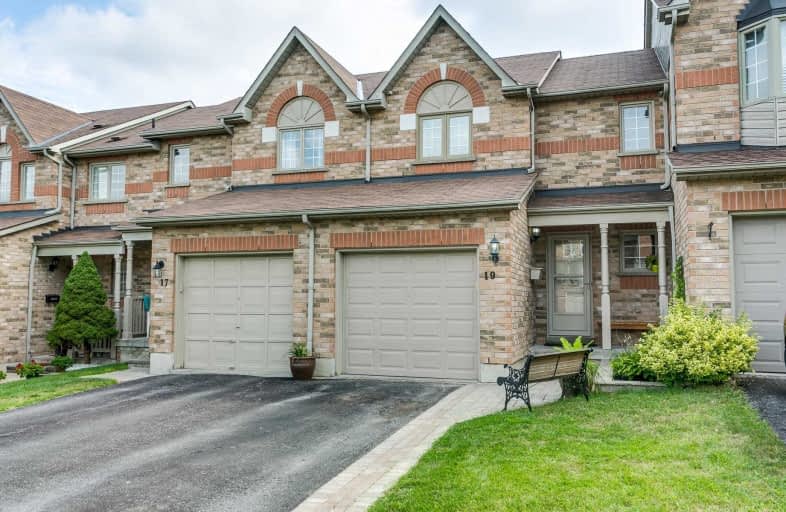Sold on Aug 30, 2019
Note: Property is not currently for sale or for rent.

-
Type: Condo Townhouse
-
Style: 2-Storey
-
Size: 1000 sqft
-
Pets: Restrict
-
Age: No Data
-
Taxes: $3,195 per year
-
Maintenance Fees: 217.53 /mo
-
Days on Site: 19 Days
-
Added: Sep 07, 2019 (2 weeks on market)
-
Updated:
-
Last Checked: 2 months ago
-
MLS®#: E4543712
-
Listed By: Royal lepage frank real estate, brokerage
This Beautiful 3 Bed/ 2 Bath, All Brick Townhome Is Perfect For First Time Buyers, Young Families Or Empty Nesters. This Freshly Painted ('19) Open Concept Living/ Dining/ Kitchen With A Walk-Out From Kitchen To Brand New Professionally Land/Hardscaped Backyard & Deck & Privacy Fence ('19). New White Appliances ('19/'18), Windows Upstairs ('18), Trim/ Hardwood ('18), New A/C ('17), New Roof ('12). Home Updated, Well Maintained & Spotless Clean. A Must See!
Extras
Finished Basement With Rec Room. Parking For 2 Cars In Driveway! Main Fee Incl Water, Snow Removal Incl: All Existing Appliances, All Window Coverings (Not Staging) & All Elfs Excl: Garden Shed, Fireplace. All Staging Items/ Drapes
Property Details
Facts for 19 Murphy Lane, Ajax
Status
Days on Market: 19
Last Status: Sold
Sold Date: Aug 30, 2019
Closed Date: Sep 13, 2019
Expiry Date: Oct 11, 2019
Sold Price: $496,500
Unavailable Date: Aug 30, 2019
Input Date: Aug 11, 2019
Prior LSC: Sold
Property
Status: Sale
Property Type: Condo Townhouse
Style: 2-Storey
Size (sq ft): 1000
Area: Ajax
Community: Northwest Ajax
Inside
Bedrooms: 3
Bathrooms: 2
Kitchens: 1
Rooms: 6
Den/Family Room: No
Patio Terrace: None
Unit Exposure: East
Air Conditioning: Central Air
Fireplace: No
Ensuite Laundry: Yes
Washrooms: 2
Building
Stories: 1
Basement: Finished
Heat Type: Forced Air
Heat Source: Gas
Exterior: Brick
Special Designation: Unknown
Parking
Parking Included: Yes
Garage Type: Built-In
Parking Designation: Exclusive
Parking Features: Private
Covered Parking Spaces: 2
Total Parking Spaces: 3
Garage: 1
Locker
Locker: None
Fees
Tax Year: 2019
Taxes Included: No
Building Insurance Included: Yes
Cable Included: No
Central A/C Included: No
Common Elements Included: Yes
Heating Included: No
Hydro Included: No
Water Included: Yes
Taxes: $3,195
Land
Cross Street: Ravenscroft / Rossla
Municipality District: Ajax
Condo
Condo Registry Office: DCC
Condo Corp#: 141
Property Management: Guardian Property Management
Additional Media
- Virtual Tour: https://listing.view.property/1395047?idx=1
Rooms
Room details for 19 Murphy Lane, Ajax
| Type | Dimensions | Description |
|---|---|---|
| Kitchen Main | 2.35 x 2.71 | Hardwood Floor, Centre Island, Open Concept |
| Living Main | 2.77 x 4.45 | Hardwood Floor, Combined W/Dining, Open Concept |
| Dining Main | 2.83 x 2.65 | Hardwood Floor, Sliding Doors, W/O To Yard |
| Master 2nd | 3.08 x 2.78 | Laminate, W/I Closet, O/Looks Frontyard |
| 2nd Br 2nd | 2.87 x 4.35 | Laminate, Double Closet, O/Looks Backyard |
| 3rd Br 2nd | 2.90 x 3.35 | Hardwood Floor, Double Closet, O/Looks Backyard |
| Rec Lower | 4.69 x 6.52 | Laminate, Finished, Pot Lights |
| XXXXXXXX | XXX XX, XXXX |
XXXX XXX XXXX |
$XXX,XXX |
| XXX XX, XXXX |
XXXXXX XXX XXXX |
$XXX,XXX |
| XXXXXXXX XXXX | XXX XX, XXXX | $496,500 XXX XXXX |
| XXXXXXXX XXXXXX | XXX XX, XXXX | $499,900 XXX XXXX |

St André Bessette Catholic School
Elementary: CatholicLester B Pearson Public School
Elementary: PublicAlexander Graham Bell Public School
Elementary: PublicVimy Ridge Public School
Elementary: PublicNottingham Public School
Elementary: PublicSt Patrick Catholic School
Elementary: CatholicÉcole secondaire Ronald-Marion
Secondary: PublicArchbishop Denis O'Connor Catholic High School
Secondary: CatholicNotre Dame Catholic Secondary School
Secondary: CatholicPine Ridge Secondary School
Secondary: PublicJ Clarke Richardson Collegiate
Secondary: PublicPickering High School
Secondary: Public

