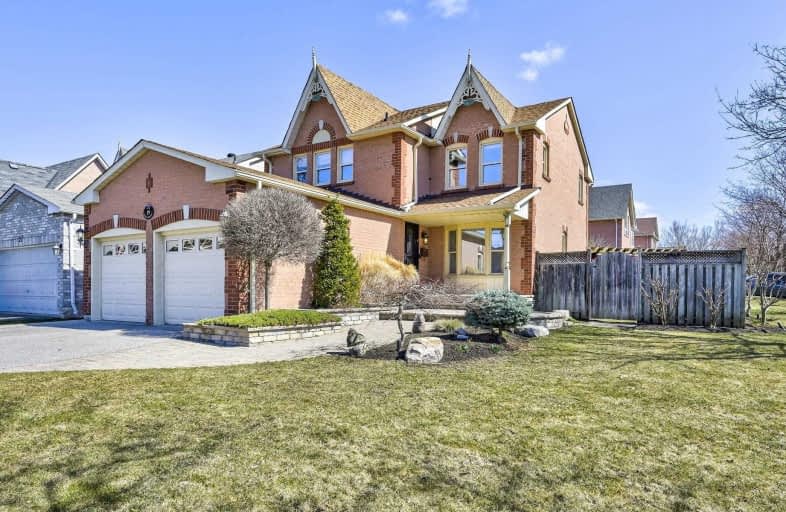
Dr Roberta Bondar Public School
Elementary: Public
0.28 km
Applecroft Public School
Elementary: Public
0.32 km
Lester B Pearson Public School
Elementary: Public
0.69 km
St Jude Catholic School
Elementary: Catholic
0.26 km
St Catherine of Siena Catholic School
Elementary: Catholic
0.54 km
Terry Fox Public School
Elementary: Public
0.67 km
École secondaire Ronald-Marion
Secondary: Public
3.62 km
Archbishop Denis O'Connor Catholic High School
Secondary: Catholic
1.74 km
Notre Dame Catholic Secondary School
Secondary: Catholic
1.82 km
Ajax High School
Secondary: Public
3.25 km
J Clarke Richardson Collegiate
Secondary: Public
1.77 km
Pickering High School
Secondary: Public
2.19 km













