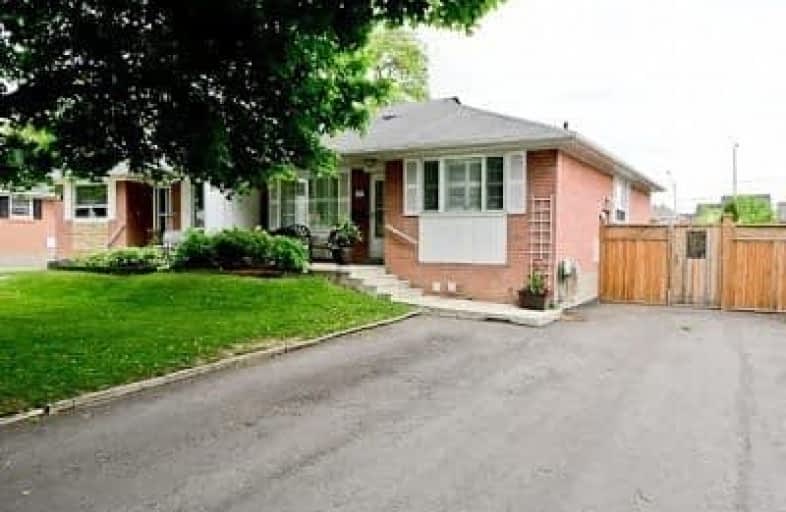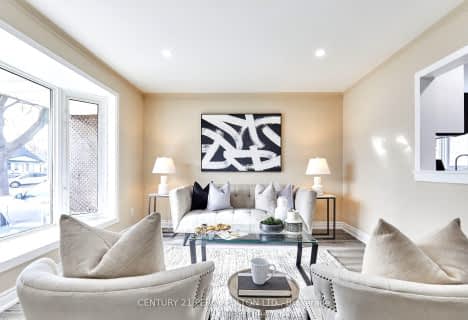
Video Tour

St James Catholic School
Elementary: Catholic
1.77 km
Bolton C Falby Public School
Elementary: Public
0.68 km
St Bernadette Catholic School
Elementary: Catholic
0.76 km
Cadarackque Public School
Elementary: Public
2.23 km
Southwood Park Public School
Elementary: Public
0.83 km
Carruthers Creek Public School
Elementary: Public
0.26 km
Archbishop Denis O'Connor Catholic High School
Secondary: Catholic
2.12 km
Donald A Wilson Secondary School
Secondary: Public
6.66 km
Notre Dame Catholic Secondary School
Secondary: Catholic
5.08 km
Ajax High School
Secondary: Public
0.64 km
J Clarke Richardson Collegiate
Secondary: Public
4.97 km
Pickering High School
Secondary: Public
4.43 km


