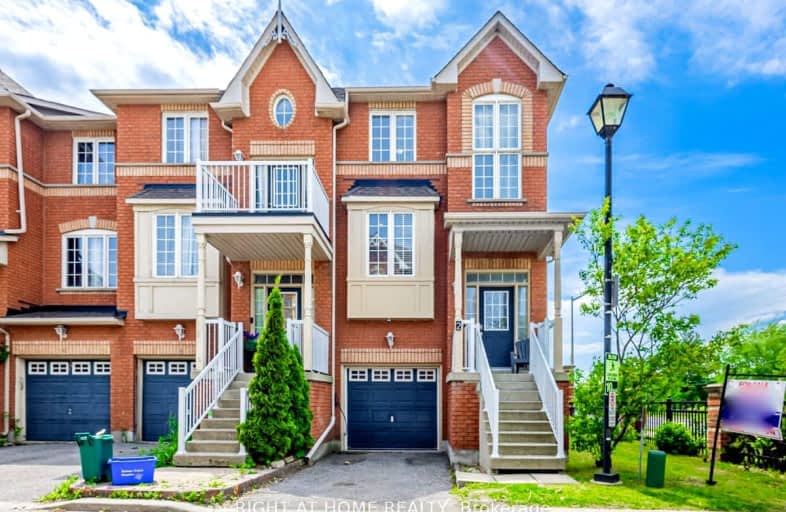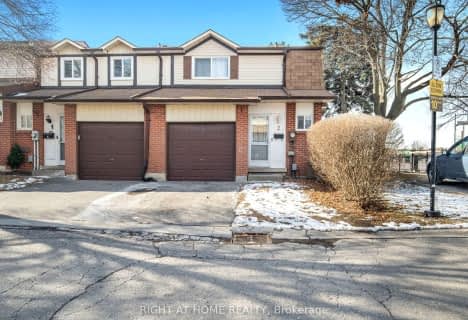Car-Dependent
- Most errands require a car.
30
/100
Some Transit
- Most errands require a car.
35
/100
Bikeable
- Some errands can be accomplished on bike.
57
/100

St James Catholic School
Elementary: Catholic
2.60 km
Bolton C Falby Public School
Elementary: Public
1.37 km
St Bernadette Catholic School
Elementary: Catholic
1.30 km
Cadarackque Public School
Elementary: Public
1.66 km
Southwood Park Public School
Elementary: Public
1.65 km
Carruthers Creek Public School
Elementary: Public
0.95 km
Archbishop Denis O'Connor Catholic High School
Secondary: Catholic
1.91 km
Donald A Wilson Secondary School
Secondary: Public
5.81 km
Notre Dame Catholic Secondary School
Secondary: Catholic
4.63 km
Ajax High School
Secondary: Public
1.11 km
J Clarke Richardson Collegiate
Secondary: Public
4.51 km
Pickering High School
Secondary: Public
4.66 km
-
Ajax Waterfront
2.38km -
Ajax Rotary Park
177 Lake Drwy W (Bayly), Ajax ON L1S 7J1 4.2km -
Central Park
Michael Blvd, Whitby ON 4.6km
-
RBC Royal Bank
320 Harwood Ave S (Hardwood And Bayly), Ajax ON L1S 2J1 1.5km -
TD Bank Financial Group
15 Westney Rd N (Kingston Rd), Ajax ON L1T 1P4 3.28km -
TD Bank Financial Group
404 Dundas St W, Whitby ON L1N 2M7 5.57km










