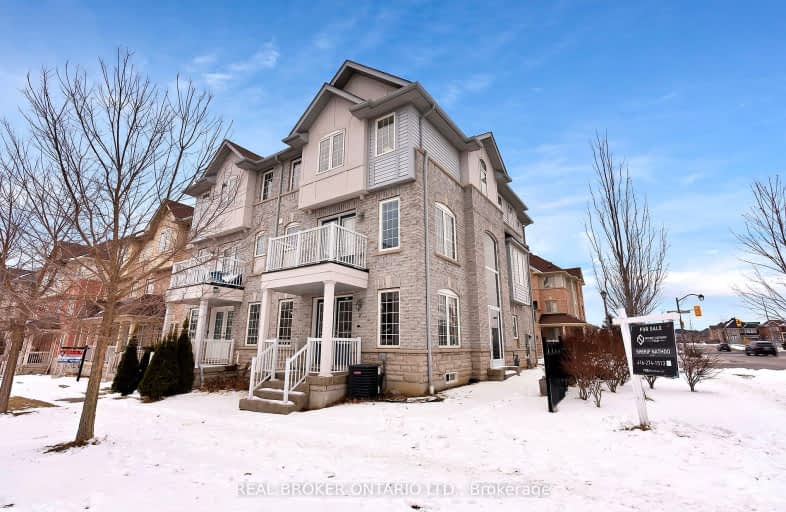Car-Dependent
- Most errands require a car.
31
/100
Some Transit
- Most errands require a car.
41
/100
Bikeable
- Some errands can be accomplished on bike.
51
/100

Unnamed Mulberry Meadows Public School
Elementary: Public
0.42 km
St Teresa of Calcutta Catholic School
Elementary: Catholic
1.72 km
Terry Fox Public School
Elementary: Public
1.88 km
Romeo Dallaire Public School
Elementary: Public
1.72 km
Michaëlle Jean Public School
Elementary: Public
1.78 km
da Vinci Public School Elementary Public School
Elementary: Public
1.85 km
Archbishop Denis O'Connor Catholic High School
Secondary: Catholic
2.86 km
All Saints Catholic Secondary School
Secondary: Catholic
3.87 km
Donald A Wilson Secondary School
Secondary: Public
3.84 km
Notre Dame Catholic Secondary School
Secondary: Catholic
1.39 km
Ajax High School
Secondary: Public
4.29 km
J Clarke Richardson Collegiate
Secondary: Public
1.30 km
-
Ajax Rotary Park
177 Lake Drwy W (Bayly), Ajax ON L1S 7J1 7.46km -
Kiwanis Heydenshore Park
Whitby ON L1N 0C1 8.05km -
Kinsmen Park
Sandy Beach Rd, Pickering ON 8.65km
-
BMO Bank of Montreal
955 Westney Rd S, Ajax ON L1S 3K7 5.74km -
RBC Royal Bank
480 Taunton Rd E (Baldwin), Whitby ON L1N 5R5 5.79km -
CIBC
308 Taunton Rd E, Whitby ON L1R 0H4 6.58km













