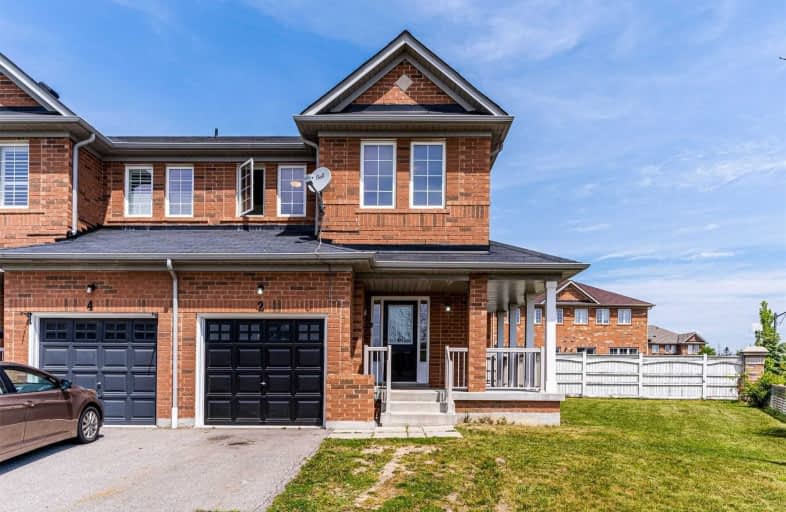Sold on Jun 13, 2021
Note: Property is not currently for sale or for rent.

-
Type: Att/Row/Twnhouse
-
Style: 2-Storey
-
Size: 1500 sqft
-
Lot Size: 29.3 x 0 Feet
-
Age: No Data
-
Taxes: $5,282 per year
-
Days on Site: 9 Days
-
Added: Jun 04, 2021 (1 week on market)
-
Updated:
-
Last Checked: 3 months ago
-
MLS®#: E5261990
-
Listed By: Re/max west realty inc., brokerage
Beautiful Spacious 4-Bed,4-Bath Freehold End Unit Townhouse, Feels Like A Semi, Approx 1900Sqft Of Open Concept Living. Lot's Of Natural Light W/Many Windows,9Ft Ceilings On Main, Brand New Engineered Hardwd Flrs Thru-Out,Hardwd Staircase, Entire Home Freshly Painted. Master W/ 4Pc Bath. Kitchen O/Looks Family, Large Eat In Kitchen, Finished Bsmt W/ 3Pc Bath. . Enormous Backyard Fit For A Pool. Excellent Location, Min To Hwy 401, Downtown Ajax, Lake Ontario.
Extras
Included: S.S Fridge, S.S Stove, S.S B/I Dishwasher, Washer/Dryer, One Garage Door Opener & One Remote, All Existing Blinds, All Existing Light Fixtures, Central Air Conditioner, Gas Burner & Related Equip.Direct Access To Home From Garage
Property Details
Facts for 2 Hickman Road, Ajax
Status
Days on Market: 9
Last Status: Sold
Sold Date: Jun 13, 2021
Closed Date: Jul 09, 2021
Expiry Date: Oct 31, 2021
Sold Price: $891,000
Unavailable Date: Jun 13, 2021
Input Date: Jun 04, 2021
Prior LSC: Listing with no contract changes
Property
Status: Sale
Property Type: Att/Row/Twnhouse
Style: 2-Storey
Size (sq ft): 1500
Area: Ajax
Community: South East
Inside
Bedrooms: 4
Bathrooms: 4
Kitchens: 1
Rooms: 10
Den/Family Room: Yes
Air Conditioning: Central Air
Fireplace: No
Washrooms: 4
Building
Basement: Finished
Heat Type: Forced Air
Heat Source: Gas
Exterior: Brick
Water Supply: Municipal
Special Designation: Unknown
Parking
Driveway: Private
Garage Spaces: 1
Garage Type: Built-In
Covered Parking Spaces: 1
Total Parking Spaces: 2
Fees
Tax Year: 2021
Tax Legal Description: Plan 40M2418 Pt Blk 7 Rp 40R27188 Parts 21 To 23
Taxes: $5,282
Highlights
Feature: Fenced Yard
Feature: Golf
Feature: Place Of Worship
Feature: Public Transit
Feature: School
Land
Cross Street: Salem/ Bayly
Municipality District: Ajax
Fronting On: North
Pool: None
Sewer: Sewers
Lot Frontage: 29.3 Feet
Lot Irregularities: Irreg 97.75 Ft
Additional Media
- Virtual Tour: https://www.propertyvision.ca/tour/3181?unbranded
Rooms
Room details for 2 Hickman Road, Ajax
| Type | Dimensions | Description |
|---|---|---|
| Living Main | 2.98 x 5.57 | Hardwood Floor, Combined W/Dining |
| Dining Main | 2.98 x 5.57 | Hardwood Floor, Combined W/Living |
| Family Main | 3.35 x 4.14 | Hardwood Floor, Picture Window, O/Looks Backyard |
| Kitchen Main | 3.17 x 2.86 | Ceramic Floor, Stainless Steel Appl, O/Looks Family |
| Breakfast Main | 2.66 x 2.75 | Ceramic Floor, W/O To Yard, Eat-In Kitchen |
| Master 2nd | 3.05 x 6.20 | Hardwood Floor, 4 Pc Bath, W/I Closet |
| 2nd Br 2nd | 2.59 x 4.15 | Hardwood Floor, Closet |
| 3rd Br 2nd | 2.79 x 4.31 | Hardwood Floor, Closet |
| 4th Br 2nd | 2.82 x 4.03 | Hardwood Floor, Closet |
| Rec Bsmt | 3.70 x 5.39 | Ceramic Floor, 3 Pc Bath |
| XXXXXXXX | XXX XX, XXXX |
XXXX XXX XXXX |
$XXX,XXX |
| XXX XX, XXXX |
XXXXXX XXX XXXX |
$XXX,XXX | |
| XXXXXXXX | XXX XX, XXXX |
XXXX XXX XXXX |
$XXX,XXX |
| XXX XX, XXXX |
XXXXXX XXX XXXX |
$XXX,XXX |
| XXXXXXXX XXXX | XXX XX, XXXX | $891,000 XXX XXXX |
| XXXXXXXX XXXXXX | XXX XX, XXXX | $799,000 XXX XXXX |
| XXXXXXXX XXXX | XXX XX, XXXX | $540,000 XXX XXXX |
| XXXXXXXX XXXXXX | XXX XX, XXXX | $539,900 XXX XXXX |

St James Catholic School
Elementary: CatholicBolton C Falby Public School
Elementary: PublicSt Bernadette Catholic School
Elementary: CatholicCadarackque Public School
Elementary: PublicSouthwood Park Public School
Elementary: PublicCarruthers Creek Public School
Elementary: PublicArchbishop Denis O'Connor Catholic High School
Secondary: CatholicDonald A Wilson Secondary School
Secondary: PublicNotre Dame Catholic Secondary School
Secondary: CatholicAjax High School
Secondary: PublicJ Clarke Richardson Collegiate
Secondary: PublicPickering High School
Secondary: Public- 4 bath
- 4 bed
- 1500 sqft
20 Lawrencetown Street, Ajax, Ontario • L1S 0B8 • South West
- 4 bath
- 4 bed
- 2000 sqft
36 Lord Drive, Ajax, Ontario • L1S 0B9 • South East




