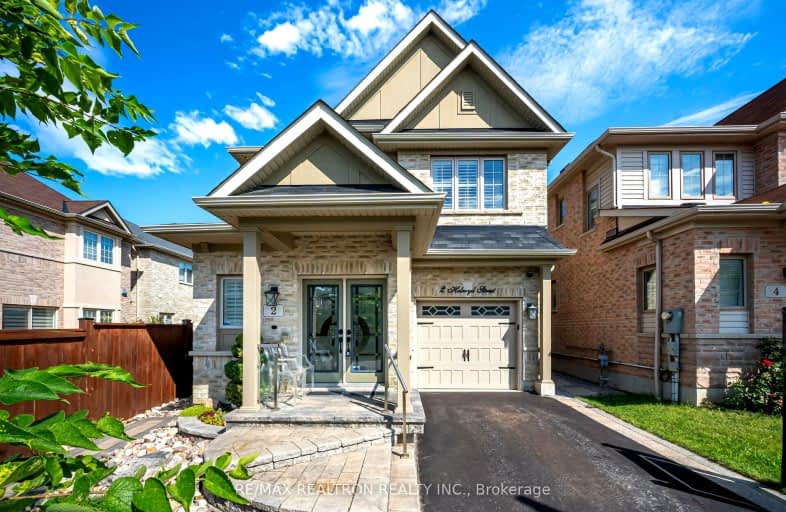Car-Dependent
- Almost all errands require a car.
23
/100
Some Transit
- Most errands require a car.
38
/100
Somewhat Bikeable
- Most errands require a car.
44
/100

Unnamed Mulberry Meadows Public School
Elementary: Public
0.20 km
St Teresa of Calcutta Catholic School
Elementary: Catholic
2.15 km
Terry Fox Public School
Elementary: Public
2.14 km
Romeo Dallaire Public School
Elementary: Public
2.17 km
Michaëlle Jean Public School
Elementary: Public
2.36 km
Cadarackque Public School
Elementary: Public
2.13 km
Archbishop Denis O'Connor Catholic High School
Secondary: Catholic
2.78 km
All Saints Catholic Secondary School
Secondary: Catholic
3.49 km
Donald A Wilson Secondary School
Secondary: Public
3.44 km
Notre Dame Catholic Secondary School
Secondary: Catholic
1.98 km
Ajax High School
Secondary: Public
4.07 km
J Clarke Richardson Collegiate
Secondary: Public
1.88 km
-
Country Lane Park
Whitby ON 3.87km -
Peel Park
Burns St (Athol St), Whitby ON 5.44km -
Ajax Waterfront
6km
-
BMO Bank of Montreal
180 Kingston Rd E, Ajax ON L1Z 0C7 2.07km -
BMO Bank of Montreal
115 Salem Rd S, Ajax ON L1Z 2C9 2.38km -
Scotiabank
60 Kingston Rd E, Ajax ON L1Z 1G1 2.48km














