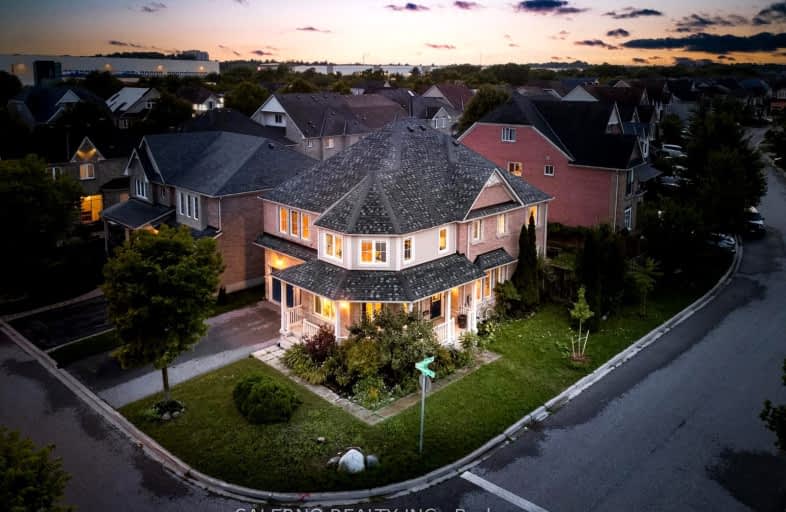Car-Dependent
- Almost all errands require a car.
23
/100
Some Transit
- Most errands require a car.
35
/100
Somewhat Bikeable
- Most errands require a car.
47
/100

Unnamed Mulberry Meadows Public School
Elementary: Public
0.76 km
Lord Elgin Public School
Elementary: Public
2.50 km
St Teresa of Calcutta Catholic School
Elementary: Catholic
1.86 km
Terry Fox Public School
Elementary: Public
1.67 km
Romeo Dallaire Public School
Elementary: Public
2.71 km
Cadarackque Public School
Elementary: Public
1.45 km
Archbishop Denis O'Connor Catholic High School
Secondary: Catholic
2.09 km
All Saints Catholic Secondary School
Secondary: Catholic
4.04 km
Donald A Wilson Secondary School
Secondary: Public
3.96 km
Notre Dame Catholic Secondary School
Secondary: Catholic
2.02 km
Ajax High School
Secondary: Public
3.39 km
J Clarke Richardson Collegiate
Secondary: Public
1.90 km














