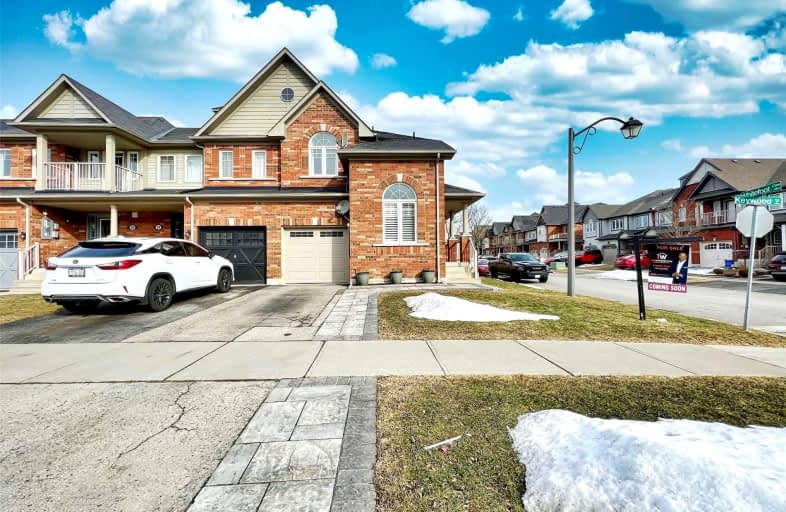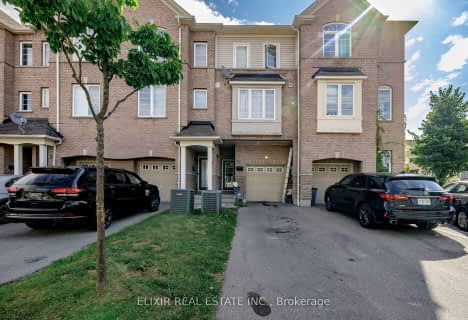
3D Walkthrough

St James Catholic School
Elementary: Catholic
3.09 km
Bolton C Falby Public School
Elementary: Public
2.18 km
St Bernadette Catholic School
Elementary: Catholic
2.15 km
Cadarackque Public School
Elementary: Public
2.17 km
Southwood Park Public School
Elementary: Public
2.15 km
Carruthers Creek Public School
Elementary: Public
1.50 km
Archbishop Denis O'Connor Catholic High School
Secondary: Catholic
2.67 km
Henry Street High School
Secondary: Public
4.53 km
Donald A Wilson Secondary School
Secondary: Public
5.42 km
Notre Dame Catholic Secondary School
Secondary: Catholic
5.10 km
Ajax High School
Secondary: Public
1.97 km
J Clarke Richardson Collegiate
Secondary: Public
4.98 km













