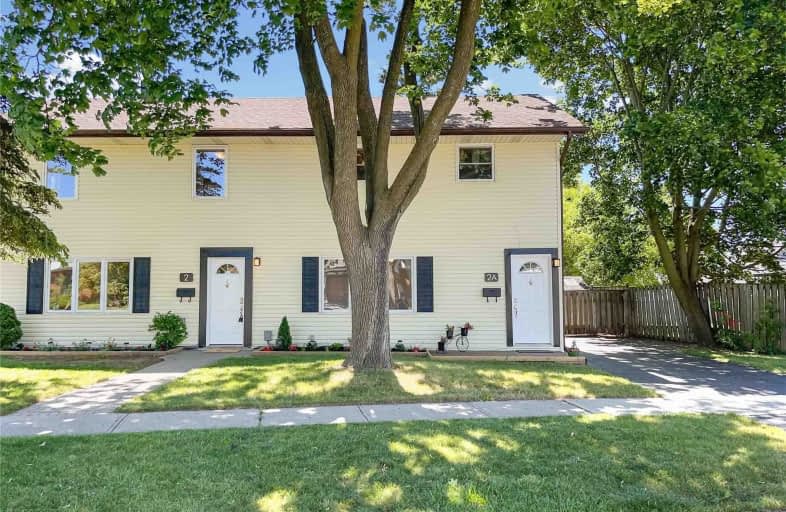Sold on Jun 24, 2021
Note: Property is not currently for sale or for rent.

-
Type: Duplex
-
Style: 2-Storey
-
Size: 2000 sqft
-
Lot Size: 85 x 105 Feet
-
Age: 51-99 years
-
Taxes: $4,420 per year
-
Days on Site: 7 Days
-
Added: Jun 17, 2021 (1 week on market)
-
Updated:
-
Last Checked: 3 months ago
-
MLS®#: E5277251
-
Listed By: Housesigma inc., brokerage
Excellent & Rare Opportunity! Detached 2-Storey Home Built Into 2 Separate Units On Huge Lot In Prime Ajax Location. Two 3 Bed Units Structured Like A Semi-Detached, Very Desirable. Both Units Are Renovated And Vacant Ready For 2021 Live In Or Rent Out. Separate 100 Amp Hydro Meters, Shared Water W/Separate Hot Water Tanks (Both Owned) Shared Heating/Ac W/Damper Control, Independent Driveways, Entrances & Fenced Back Yard, A Must See!
Extras
Includes: 2 Fridges, 2 Stoves, 2 Front Loader Washer/Dryer, Built In Dishwasher(Main Unit) New Built In Microwave/Exhaust(Main Unit) Excellent Location, Close To 401, Go Train, Parks/Trails, Est Total Monthly Expenses $972.98 For Both Units
Property Details
Facts for 2 Wishbone Crescent, Ajax
Status
Days on Market: 7
Last Status: Sold
Sold Date: Jun 24, 2021
Closed Date: Jul 29, 2021
Expiry Date: Aug 18, 2021
Sold Price: $950,000
Unavailable Date: Jun 24, 2021
Input Date: Jun 17, 2021
Prior LSC: Listing with no contract changes
Property
Status: Sale
Property Type: Duplex
Style: 2-Storey
Size (sq ft): 2000
Age: 51-99
Area: Ajax
Community: South East
Availability Date: 30 To 60 Tbd
Inside
Bedrooms: 6
Bathrooms: 3
Kitchens: 2
Rooms: 5
Den/Family Room: No
Air Conditioning: Central Air
Fireplace: No
Laundry Level: Upper
Central Vacuum: N
Washrooms: 3
Building
Basement: None
Heat Type: Forced Air
Heat Source: Gas
Exterior: Vinyl Siding
Water Supply: Municipal
Special Designation: Unknown
Parking
Driveway: Private
Garage Spaces: 1
Garage Type: Detached
Covered Parking Spaces: 4
Total Parking Spaces: 5
Fees
Tax Year: 2021
Tax Legal Description: Plan 503, Lot 66, Ajax
Taxes: $4,420
Highlights
Feature: Beach
Feature: Fenced Yard
Feature: Grnbelt/Conserv
Feature: Hospital
Feature: Public Transit
Feature: School
Land
Cross Street: Harwood/Bayly
Municipality District: Ajax
Fronting On: South
Pool: None
Sewer: Sewers
Lot Depth: 105 Feet
Lot Frontage: 85 Feet
Lot Irregularities: Irregular
Additional Media
- Virtual Tour: https://youtu.be/eH2pKlGfYAs
Rooms
Room details for 2 Wishbone Crescent, Ajax
| Type | Dimensions | Description |
|---|---|---|
| Living Main | 3.55 x 5.23 | Laminate, Large Window |
| Kitchen Main | 4.39 x 3.60 | O/Looks Backyard, Renovated, Quartz Counter |
| Master 2nd | 3.81 x 3.54 | Hardwood Floor, Closet, Window |
| 2nd Br 2nd | 3.60 x 4.04 | Hardwood Floor, Closet, Window |
| 3rd Br 2nd | 3.54 x 2.57 | Hardwood Floor, Closet, Window |
| Living Main | 3.60 x 4.87 | Broadloom, O/Looks Frontyard |
| Kitchen Main | 4.16 x 3.57 | W/O To Patio, Vinyl Floor, Family Size Kitchen |
| Master 2nd | 3.59 x 2.83 | Broadloom, Closet, Window |
| 2nd Br 2nd | 2.01 x 3.57 | Broadloom, Closet, Window |
| 3rd Br 2nd | 2.57 x 3.31 | Broadloom, Closet, Window |

| XXXXXXXX | XXX XX, XXXX |
XXXX XXX XXXX |
$XXX,XXX |
| XXX XX, XXXX |
XXXXXX XXX XXXX |
$XXX,XXX |
| XXXXXXXX XXXX | XXX XX, XXXX | $950,000 XXX XXXX |
| XXXXXXXX XXXXXX | XXX XX, XXXX | $799,000 XXX XXXX |

Lord Elgin Public School
Elementary: PublicBolton C Falby Public School
Elementary: PublicSt Bernadette Catholic School
Elementary: CatholicCadarackque Public School
Elementary: PublicSouthwood Park Public School
Elementary: PublicCarruthers Creek Public School
Elementary: PublicÉcole secondaire Ronald-Marion
Secondary: PublicArchbishop Denis O'Connor Catholic High School
Secondary: CatholicNotre Dame Catholic Secondary School
Secondary: CatholicAjax High School
Secondary: PublicJ Clarke Richardson Collegiate
Secondary: PublicPickering High School
Secondary: Public
