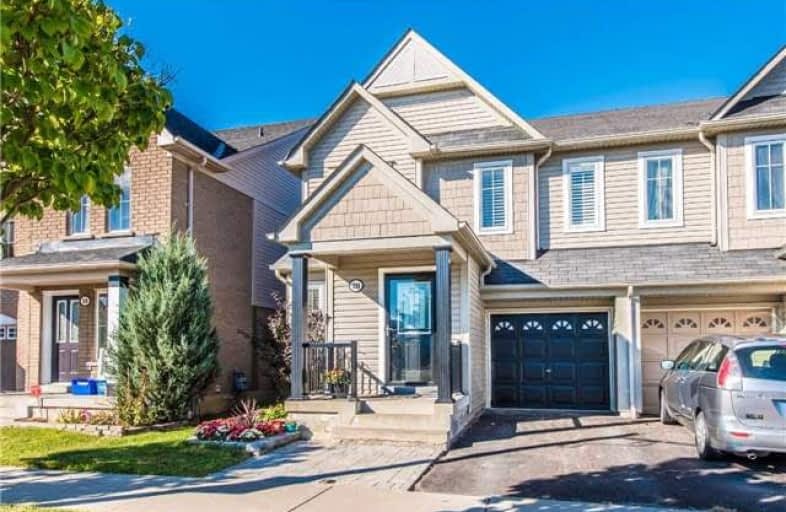Sold on Nov 01, 2017
Note: Property is not currently for sale or for rent.

-
Type: Semi-Detached
-
Style: 2-Storey
-
Size: 1500 sqft
-
Lot Size: 25.1 x 86.94 Feet
-
Age: 6-15 years
-
Taxes: $3,811 per year
-
Days on Site: 22 Days
-
Added: Sep 07, 2019 (3 weeks on market)
-
Updated:
-
Last Checked: 3 months ago
-
MLS®#: E3950753
-
Listed By: Century 21 innovative realty inc., brokerage
Don't Miss This Beautiful 3 Bedroom 1500+ Sqft Semi-Detached In Desirable Hamlet Community! Featuring Dark Colored Hardwood Stairs & Floors Throughout Main Floor & Bedrooms. California Shutters In Living,Family Room& All Bedrooms. Gas Fireplace In The Family Room. Interlock At Front Yard & Walkout To Large Fully Fenced Backyard.Freshly Painted Throughout With Kitchen Quartz Countertop,Mosaic Backsplash & Ss Appliances. Click Virtual Tour For Pics And Video.
Extras
Includes Existing Stainless Steel Appliances: Fridge, Stove, Exhaust Hood Fan And Dishwasher. Washer And Dryer. All Existing Electrical Fixtures, All Window Coverings And California Shutters, Cac, Remote Gdo. Exclude: Freezer In Basement
Property Details
Facts for 20 Boyd Crescent, Ajax
Status
Days on Market: 22
Last Status: Sold
Sold Date: Nov 01, 2017
Closed Date: Nov 23, 2017
Expiry Date: Jan 10, 2018
Sold Price: $576,000
Unavailable Date: Nov 01, 2017
Input Date: Oct 10, 2017
Property
Status: Sale
Property Type: Semi-Detached
Style: 2-Storey
Size (sq ft): 1500
Age: 6-15
Area: Ajax
Community: Northeast Ajax
Availability Date: Nov 30 Tbd
Inside
Bedrooms: 3
Bathrooms: 3
Kitchens: 1
Rooms: 7
Den/Family Room: Yes
Air Conditioning: Central Air
Fireplace: Yes
Laundry Level: Lower
Central Vacuum: N
Washrooms: 3
Utilities
Electricity: Available
Gas: Available
Cable: Available
Telephone: Available
Building
Basement: Full
Basement 2: Unfinished
Heat Type: Forced Air
Heat Source: Gas
Exterior: Vinyl Siding
Elevator: N
Water Supply: Municipal
Special Designation: Unknown
Parking
Driveway: Private
Garage Spaces: 1
Garage Type: Built-In
Covered Parking Spaces: 1
Total Parking Spaces: 2
Fees
Tax Year: 2017
Tax Legal Description: Pt Lot 159,Pl 40M2186,Pt 2, Pl 40R22747; S/T Right
Taxes: $3,811
Highlights
Feature: Fenced Yard
Feature: Golf
Feature: Grnbelt/Conserv
Feature: Park
Feature: Rec Centre
Feature: School
Land
Cross Street: Audley/Taunton Rd E
Municipality District: Ajax
Fronting On: West
Pool: None
Sewer: Sewers
Lot Depth: 86.94 Feet
Lot Frontage: 25.1 Feet
Zoning: Residential
Waterfront: None
Additional Media
- Virtual Tour: http://greaterhouse.ca/index.php/photo/?token=070c83cba7c5a125&id=140
Rooms
Room details for 20 Boyd Crescent, Ajax
| Type | Dimensions | Description |
|---|---|---|
| Living Main | 3.30 x 3.35 | Hardwood Floor, California Shutters, W/O To Porch |
| Family Main | 3.00 x 4.82 | Hardwood Floor, California Shutters, Gas Fireplace |
| Dining Main | 2.39 x 3.20 | Ceramic Floor, California Shutters, W/O To Yard |
| Kitchen Main | 2.49 x 3.20 | Ceramic Floor, Backsplash, Quartz Counter |
| Master 2nd | 4.27 x 5.03 | Hardwood Floor, California Shutters, W/I Closet |
| 2nd Br 2nd | 2.80 x 3.83 | Hardwood Floor, California Shutters, Closet |
| 3rd Br 2nd | 3.43 x 3.71 | Hardwood Floor, California Shutters, Closet |
| XXXXXXXX | XXX XX, XXXX |
XXXX XXX XXXX |
$XXX,XXX |
| XXX XX, XXXX |
XXXXXX XXX XXXX |
$XXX,XXX |
| XXXXXXXX XXXX | XXX XX, XXXX | $576,000 XXX XXXX |
| XXXXXXXX XXXXXX | XXX XX, XXXX | $589,900 XXX XXXX |

Unnamed Mulberry Meadows Public School
Elementary: PublicSt Teresa of Calcutta Catholic School
Elementary: CatholicRomeo Dallaire Public School
Elementary: PublicMichaëlle Jean Public School
Elementary: PublicSt Josephine Bakhita Catholic Elementary School
Elementary: Catholicda Vinci Public School Elementary Public School
Elementary: PublicArchbishop Denis O'Connor Catholic High School
Secondary: CatholicAll Saints Catholic Secondary School
Secondary: CatholicDonald A Wilson Secondary School
Secondary: PublicNotre Dame Catholic Secondary School
Secondary: CatholicAjax High School
Secondary: PublicJ Clarke Richardson Collegiate
Secondary: Public- 3 bath
- 3 bed
50 Peter Hogg Court, Whitby, Ontario • L1P 0N2 • Rural Whitby


