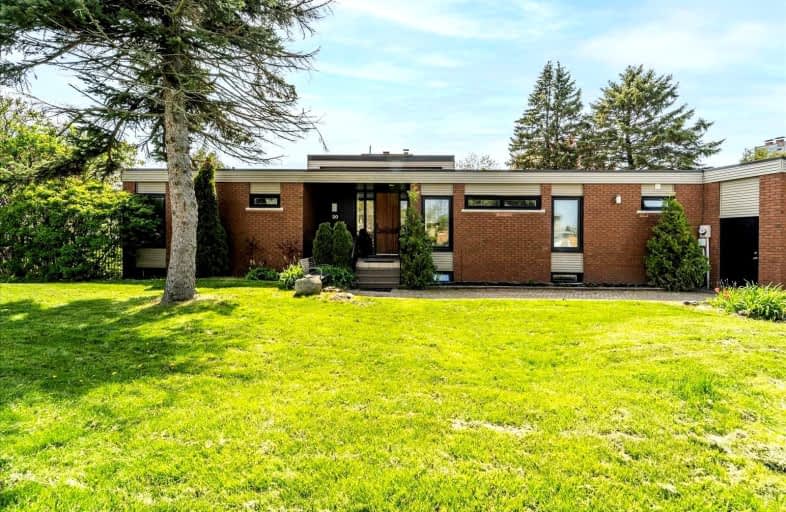Sold on Nov 11, 2022
Note: Property is not currently for sale or for rent.

-
Type: Detached
-
Style: Bungalow
-
Size: 2500 sqft
-
Lot Size: 128.97 x 141.87 Feet
-
Age: No Data
-
Taxes: $9,645 per year
-
Days on Site: 4 Days
-
Added: Nov 07, 2022 (4 days on market)
-
Updated:
-
Last Checked: 3 months ago
-
MLS®#: E5820099
-
Listed By: Re/max hallmark first group realty ltd., brokerage
This Custom Built Entertainer's Dream Home Sits On A Rarely-Found 128' Wide Lot Just A Short Walk To The Lake, Walking Trails And Bike Paths, In One Of The Most Prestigious South Ajax Lake Communities! Showcasing A Grand Foyer, 13' Ceilings In The Great Room With Lake Views From The Spacious Deck, A Fantasy Gourmet Kitchen And An Indoor Pool You Can Use All Year Long! Sauna, Spa Ensuite, Nanny's Suite In The Lower Level And So Much More.
Extras
See Floor Plan/Features Attached. S/S Fridge, S/S Stove, S/S B/I Standing Freezer, S/S B/I Dishwasher, B/I Wine Fridge, Washer, Dryer, All Existing Elfs, All Existing Window Coverings, All Existing Pool Equip, Bsmt Fridge, Bsmt Microwave.
Property Details
Facts for 20 Crawford Drive, Ajax
Status
Days on Market: 4
Last Status: Sold
Sold Date: Nov 11, 2022
Closed Date: Dec 15, 2022
Expiry Date: Jan 06, 2023
Sold Price: $1,870,000
Unavailable Date: Nov 11, 2022
Input Date: Nov 08, 2022
Prior LSC: Listing with no contract changes
Property
Status: Sale
Property Type: Detached
Style: Bungalow
Size (sq ft): 2500
Area: Ajax
Community: South East
Availability Date: 30 Days / Tbd
Inside
Bedrooms: 4
Bedrooms Plus: 2
Bathrooms: 5
Kitchens: 1
Rooms: 9
Den/Family Room: Yes
Air Conditioning: Central Air
Fireplace: Yes
Laundry Level: Main
Washrooms: 5
Utilities
Electricity: Available
Gas: Available
Cable: Available
Telephone: Available
Building
Basement: Finished
Basement 2: W/O
Heat Type: Forced Air
Heat Source: Gas
Exterior: Brick
UFFI: No
Water Supply: Municipal
Special Designation: Unknown
Retirement: N
Parking
Driveway: Pvt Double
Garage Spaces: 2
Garage Type: Attached
Covered Parking Spaces: 4
Total Parking Spaces: 6
Fees
Tax Year: 2022
Tax Legal Description: Pcl 280-1 Sec M113;Lt280,Pl M113; S/T Ltc2004 Ajax
Taxes: $9,645
Highlights
Feature: Beach
Feature: Fenced Yard
Feature: Grnbelt/Conserv
Feature: Hospital
Feature: Lake/Pond
Feature: Park
Land
Cross Street: Harwood/Clover Ridge
Municipality District: Ajax
Fronting On: West
Parcel Number: 264690345
Pool: Indoor
Sewer: Sewers
Lot Depth: 141.87 Feet
Lot Frontage: 128.97 Feet
Lot Irregularities: 128.97' X 141.87' X 9
Zoning: Residential
Waterfront: None
Additional Media
- Virtual Tour: www.20crawforddr.com/idx
Rooms
Room details for 20 Crawford Drive, Ajax
| Type | Dimensions | Description |
|---|---|---|
| Living Main | 5.00 x 5.23 | Floor/Ceil Fireplace, Pot Lights, Hardwood Floor |
| Dining Main | 5.00 x 4.24 | W/O To Deck, Combined W/Living, Hardwood Floor |
| Kitchen Main | 4.10 x 6.21 | Centre Island, Pantry, Hardwood Floor |
| Family Main | 3.95 x 6.40 | B/I Bookcase, Pot Lights, Hardwood Floor |
| Den Main | 3.95 x 2.49 | B/I Bookcase, Pot Lights, Hardwood Floor |
| Prim Bdrm Main | 5.53 x 3.62 | W/O To Deck, 5 Pc Ensuite, Hardwood Floor |
| 2nd Br Main | 2.72 x 3.52 | Window, Closet Organizers, Hardwood Floor |
| 3rd Br Main | 2.74 x 3.52 | Closet, Pot Lights, Hardwood Floor |
| 4th Br Main | 3.49 x 3.52 | Closet, Pot Lights, Hardwood Floor |
| Other Lower | 2.91 x 5.36 | O/Looks Pool, Pot Lights, Vinyl Floor |
| Br Lower | 3.01 x 3.42 | Large Closet, Above Grade Window, Broadloom |
| Other Lower | 8.76 x 14.79 | W/O To Yard, Wet Bar, Sauna |
| XXXXXXXX | XXX XX, XXXX |
XXXX XXX XXXX |
$X,XXX,XXX |
| XXX XX, XXXX |
XXXXXX XXX XXXX |
$X,XXX,XXX | |
| XXXXXXXX | XXX XX, XXXX |
XXXXXXX XXX XXXX |
|
| XXX XX, XXXX |
XXXXXX XXX XXXX |
$X,XXX,XXX | |
| XXXXXXXX | XXX XX, XXXX |
XXXXXXX XXX XXXX |
|
| XXX XX, XXXX |
XXXXXX XXX XXXX |
$X,XXX,XXX | |
| XXXXXXXX | XXX XX, XXXX |
XXXXXXX XXX XXXX |
|
| XXX XX, XXXX |
XXXXXX XXX XXXX |
$X,XXX,XXX | |
| XXXXXXXX | XXX XX, XXXX |
XXXXXXX XXX XXXX |
|
| XXX XX, XXXX |
XXXXXX XXX XXXX |
$X,XXX,XXX |
| XXXXXXXX XXXX | XXX XX, XXXX | $1,870,000 XXX XXXX |
| XXXXXXXX XXXXXX | XXX XX, XXXX | $1,875,000 XXX XXXX |
| XXXXXXXX XXXXXXX | XXX XX, XXXX | XXX XXXX |
| XXXXXXXX XXXXXX | XXX XX, XXXX | $2,000,000 XXX XXXX |
| XXXXXXXX XXXXXXX | XXX XX, XXXX | XXX XXXX |
| XXXXXXXX XXXXXX | XXX XX, XXXX | $2,250,000 XXX XXXX |
| XXXXXXXX XXXXXXX | XXX XX, XXXX | XXX XXXX |
| XXXXXXXX XXXXXX | XXX XX, XXXX | $2,389,800 XXX XXXX |
| XXXXXXXX XXXXXXX | XXX XX, XXXX | XXX XXXX |
| XXXXXXXX XXXXXX | XXX XX, XXXX | $1,998,898 XXX XXXX |

Duffin's Bay Public School
Elementary: PublicSt James Catholic School
Elementary: CatholicBolton C Falby Public School
Elementary: PublicSt Bernadette Catholic School
Elementary: CatholicSouthwood Park Public School
Elementary: PublicCarruthers Creek Public School
Elementary: PublicArchbishop Denis O'Connor Catholic High School
Secondary: CatholicHenry Street High School
Secondary: PublicNotre Dame Catholic Secondary School
Secondary: CatholicAjax High School
Secondary: PublicJ Clarke Richardson Collegiate
Secondary: PublicPickering High School
Secondary: Public- 5 bath
- 4 bed
56 Rideout Street, Ajax, Ontario • L1S 1P8 • South East
- 4 bath
- 4 bed
19 Burcher Road, Ajax, Ontario • L1S 2P8 • South East
- 4 bath
- 4 bed
87 Crawford Drive, King, Ontario • L7B 0R1 • Nobleton





