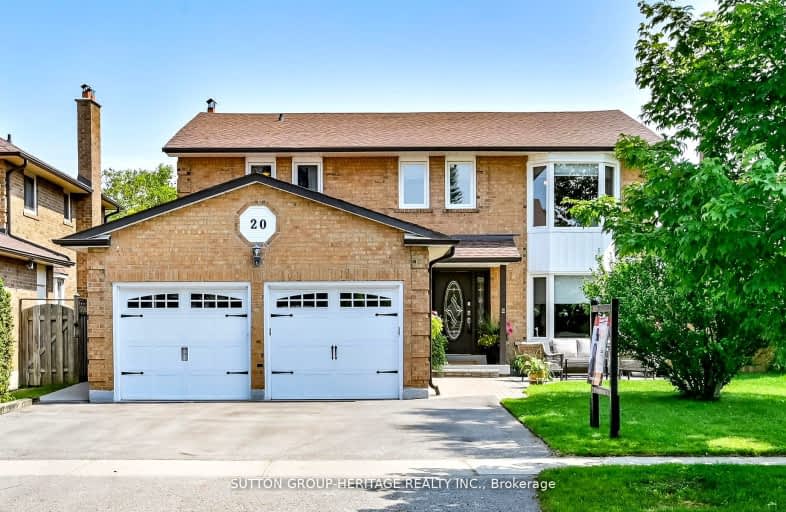Somewhat Walkable
- Some errands can be accomplished on foot.
53
/100
Some Transit
- Most errands require a car.
26
/100
Somewhat Bikeable
- Most errands require a car.
42
/100

Duffin's Bay Public School
Elementary: Public
0.50 km
Lakeside Public School
Elementary: Public
0.25 km
St James Catholic School
Elementary: Catholic
1.00 km
Bolton C Falby Public School
Elementary: Public
2.28 km
St Bernadette Catholic School
Elementary: Catholic
2.50 km
Southwood Park Public School
Elementary: Public
1.89 km
École secondaire Ronald-Marion
Secondary: Public
6.07 km
Archbishop Denis O'Connor Catholic High School
Secondary: Catholic
4.03 km
Notre Dame Catholic Secondary School
Secondary: Catholic
6.96 km
Ajax High School
Secondary: Public
2.65 km
J Clarke Richardson Collegiate
Secondary: Public
6.87 km
Pickering High School
Secondary: Public
4.71 km
-
Amberlea Park
ON 7.99km -
Rouge Beach Park
Lawrence Ave E (at Rouge Hills Dr), Toronto ON M1C 2Y9 8.15km -
Kiwanis Heydenshore Park
Whitby ON L1N 0C1 8.95km
-
BMO Bank of Montreal
1360 Kingston Rd (Hwy 2 & Glenanna Road), Pickering ON L1V 3B4 5.38km -
TD Bank Financial Group
83 Williamson Dr W (Westney Road), Ajax ON L1T 0K9 7.05km -
TD Bank Financial Group
80 Thickson Rd N (Nichol Ave), Whitby ON L1N 3R1 11.28km








