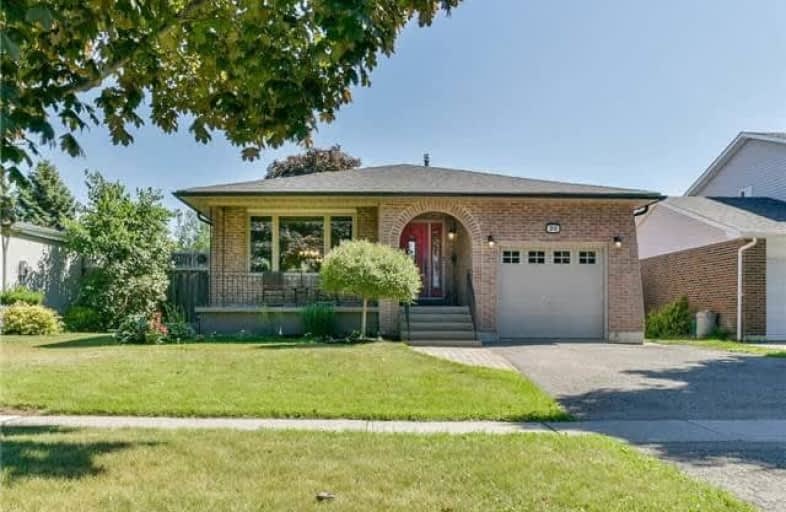Sold on Jul 09, 2018
Note: Property is not currently for sale or for rent.

-
Type: Detached
-
Style: Backsplit 4
-
Lot Size: 49.62 x 115.74 Feet
-
Age: No Data
-
Taxes: $4,380 per year
-
Days on Site: 5 Days
-
Added: Sep 07, 2019 (5 days on market)
-
Updated:
-
Last Checked: 3 months ago
-
MLS®#: E4180046
-
Listed By: Sutton group-heritage realty inc., brokerage
Live By The Lake!! Sparkling Clean,Spacious Home Located On Sought After Quiet Crescent In South Ajax. Well Designed Layout Provides Room For Everyone. From The Moment You Walk In Off The Front Porch There Is A Feeling Of Welcome Home. Completely Renovated With Retro Touches Bring A Unique Quality To This Very Well Built And Cared For Property. The Backyard Is An Entertainers Dream With Multi Level Decks, Lighted Gazebo With Built In Bar!
Extras
Enjoy Cooling Off By Walking Down The Steps Into The Very Well Maintained Above Ground Pool. Steps To Schools, Walking/Biking Lakefront Pathways, Beach, Rotary Park, Splash Pad, Boat Launch For Canoeing/Kayaking And So Much More.
Property Details
Facts for 20 Pittmann Crescent, Ajax
Status
Days on Market: 5
Last Status: Sold
Sold Date: Jul 09, 2018
Closed Date: Sep 27, 2018
Expiry Date: Sep 30, 2018
Sold Price: $689,000
Unavailable Date: Jul 09, 2018
Input Date: Jul 04, 2018
Prior LSC: Listing with no contract changes
Property
Status: Sale
Property Type: Detached
Style: Backsplit 4
Area: Ajax
Community: South West
Availability Date: Tba
Inside
Bedrooms: 4
Bedrooms Plus: 1
Bathrooms: 3
Kitchens: 1
Rooms: 7
Den/Family Room: No
Air Conditioning: Central Air
Fireplace: No
Washrooms: 3
Building
Basement: Finished
Heat Type: Forced Air
Heat Source: Gas
Exterior: Brick
Exterior: Vinyl Siding
Water Supply: Municipal
Special Designation: Unknown
Parking
Driveway: Private
Garage Spaces: 1
Garage Type: Attached
Covered Parking Spaces: 2
Total Parking Spaces: 3
Fees
Tax Year: 2017
Tax Legal Description: Pcl 118-1 Sec M975; Lt 118 Pl M975;Ajax
Taxes: $4,380
Land
Cross Street: Lake Driveway W & Cl
Municipality District: Ajax
Fronting On: East
Parcel Number: 264680771
Pool: Abv Grnd
Sewer: Sewers
Lot Depth: 115.74 Feet
Lot Frontage: 49.62 Feet
Additional Media
- Virtual Tour: https://tours.jeffreygunn.com/1083175?idx=1
Rooms
Room details for 20 Pittmann Crescent, Ajax
| Type | Dimensions | Description |
|---|---|---|
| Foyer Main | 1.78 x 2.10 | Ceramic Floor, W/O To Porch |
| Living Main | 3.67 x 4.90 | Picture Window, Hardwood Floor |
| Dining Main | 3.67 x 3.70 | W/O To Deck, Hardwood Floor |
| Kitchen Main | 3.48 x 4.21 | Pantry, Access To Garage, Renovated |
| Master Upper | 3.44 x 3.28 | Laminate, O/Looks Backyard, His/Hers Closets |
| 2nd Br Upper | 2.55 x 4.16 | Laminate, O/Looks Backyard |
| 3rd Br In Betwn | 3.31 x 3.18 | Laminate, O/Looks Backyard, Sliding Doors |
| 4th Br In Betwn | 2.41 x 3.32 | Laminate, O/Looks Backyard |
| 5th Br Lower | 2.57 x 3.41 | B/I Shelves, Led Lighting |
| Media/Ent Lower | 4.46 x 5.00 | Renovated |
| Laundry Lower | 1.10 x 2.40 | Renovated |
| Cold/Cant Lower | 2.12 x 2.58 | Renovated |
| XXXXXXXX | XXX XX, XXXX |
XXXX XXX XXXX |
$XXX,XXX |
| XXX XX, XXXX |
XXXXXX XXX XXXX |
$XXX,XXX |
| XXXXXXXX XXXX | XXX XX, XXXX | $689,000 XXX XXXX |
| XXXXXXXX XXXXXX | XXX XX, XXXX | $699,900 XXX XXXX |

Duffin's Bay Public School
Elementary: PublicLakeside Public School
Elementary: PublicSt James Catholic School
Elementary: CatholicBolton C Falby Public School
Elementary: PublicSt Bernadette Catholic School
Elementary: CatholicSouthwood Park Public School
Elementary: PublicÉcole secondaire Ronald-Marion
Secondary: PublicArchbishop Denis O'Connor Catholic High School
Secondary: CatholicNotre Dame Catholic Secondary School
Secondary: CatholicAjax High School
Secondary: PublicJ Clarke Richardson Collegiate
Secondary: PublicPickering High School
Secondary: Public

