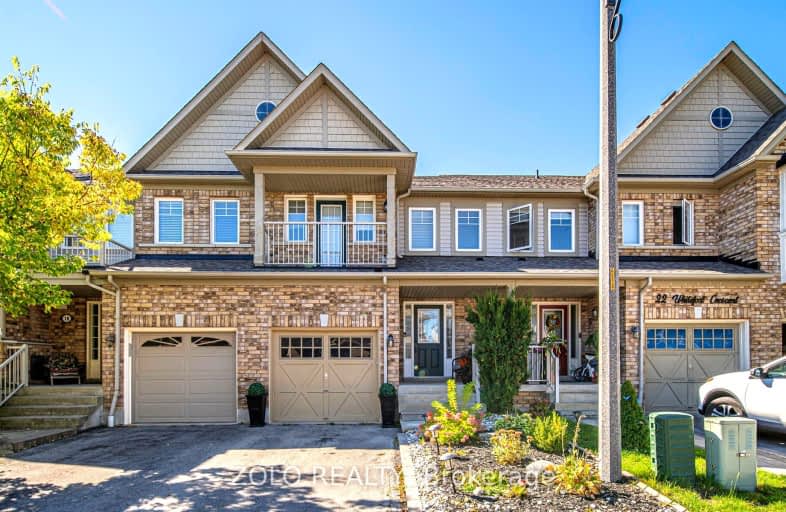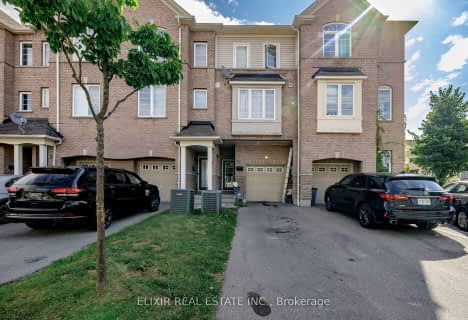Car-Dependent
- Almost all errands require a car.
13
/100
Some Transit
- Most errands require a car.
33
/100
Bikeable
- Some errands can be accomplished on bike.
60
/100

St James Catholic School
Elementary: Catholic
3.14 km
Bolton C Falby Public School
Elementary: Public
2.19 km
St Bernadette Catholic School
Elementary: Catholic
2.15 km
Cadarackque Public School
Elementary: Public
2.10 km
Southwood Park Public School
Elementary: Public
2.19 km
Carruthers Creek Public School
Elementary: Public
1.53 km
Archbishop Denis O'Connor Catholic High School
Secondary: Catholic
2.63 km
Henry Street High School
Secondary: Public
4.50 km
Donald A Wilson Secondary School
Secondary: Public
5.36 km
Notre Dame Catholic Secondary School
Secondary: Catholic
5.03 km
Ajax High School
Secondary: Public
1.96 km
J Clarke Richardson Collegiate
Secondary: Public
4.91 km
-
Ajax Waterfront
2.59km -
Central Park
Michael Blvd, Whitby ON 3.87km -
Ajax Rotary Park
177 Lake Drwy W (Bayly), Ajax ON L1S 7J1 4.84km
-
BMO Bank of Montreal
955 Westney Rd S, Ajax ON L1S 3K7 2.85km -
Localcoin Bitcoin ATM - Anderson Jug City
728 Anderson St, Whitby ON L1N 3V6 7.09km -
TD Bank Financial Group
80 Thickson Rd N (Nichol Ave), Whitby ON L1N 3R1 7.27km














