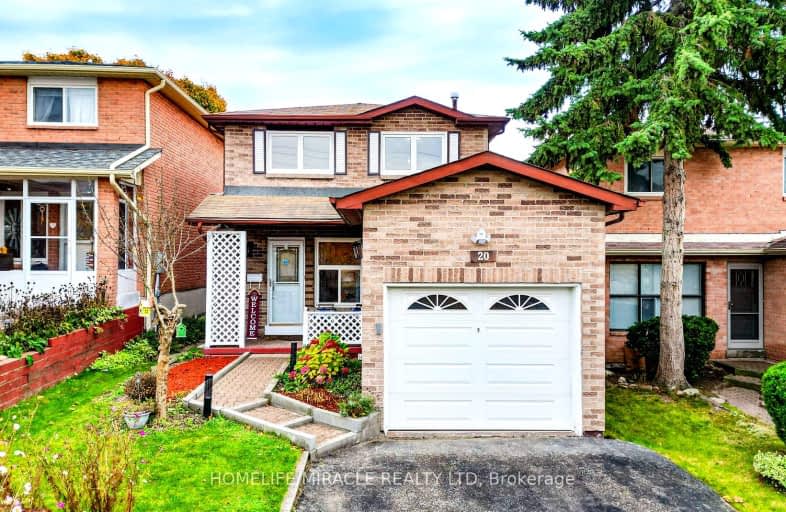
Video Tour
Very Walkable
- Most errands can be accomplished on foot.
78
/100
Good Transit
- Some errands can be accomplished by public transportation.
53
/100
Somewhat Bikeable
- Most errands require a car.
42
/100

Lord Elgin Public School
Elementary: Public
0.62 km
ÉÉC Notre-Dame-de-la-Jeunesse-Ajax
Elementary: Catholic
0.49 km
Dr Roberta Bondar Public School
Elementary: Public
1.35 km
Applecroft Public School
Elementary: Public
0.86 km
St Jude Catholic School
Elementary: Catholic
0.88 km
Roland Michener Public School
Elementary: Public
0.66 km
École secondaire Ronald-Marion
Secondary: Public
3.64 km
Archbishop Denis O'Connor Catholic High School
Secondary: Catholic
1.09 km
Notre Dame Catholic Secondary School
Secondary: Catholic
2.89 km
Ajax High School
Secondary: Public
2.26 km
J Clarke Richardson Collegiate
Secondary: Public
2.81 km
Pickering High School
Secondary: Public
1.92 km
-
Kinsmen Park
Sandy Beach Rd, Pickering ON 5.43km -
Baycliffe Park
67 Baycliffe Dr, Whitby ON L1P 1W7 6.67km -
Amberlea Park
ON 8.26km
-
CIBC Cash Dispenser
2 Salem Rd S, Ajax ON L1S 7T7 1.47km -
CIBC
1895 Glenanna Rd (at Kingston Rd.), Pickering ON L1V 7K1 4.8km -
National Bank
1848 Liverpool Rd, Pickering ON L1V 1W3 5.28km













