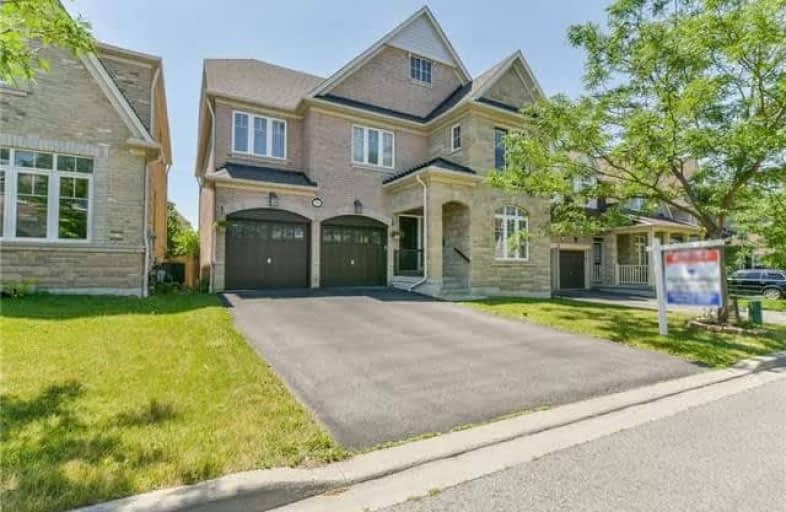Sold on Sep 28, 2018
Note: Property is not currently for sale or for rent.

-
Type: Detached
-
Style: 3-Storey
-
Size: 3000 sqft
-
Lot Size: 42.32 x 90.06 Feet
-
Age: 6-15 years
-
Taxes: $6,788 per year
-
Days on Site: 1 Days
-
Added: Sep 07, 2019 (1 day on market)
-
Updated:
-
Last Checked: 3 months ago
-
MLS®#: E4260692
-
Listed By: Re/max rouge river realty ltd., brokerage
Don't Miss This One. Rare Lexington Monarch Built 2 ? 5-Bdrm Home In One Of The Most Desirable Neighbourhoods. Approx 3450 Sq Ft. Features Eat-In Kitchen, Ss Appliances, With W/O To Bkyrd, Open Concept To Great Rm. Fenced Yard W/ Recently Upgraded Deck. Separate Dining And Living Rms. Master Bdrm W/5 Pc Ens/Walk-In Closet. Loft W/ Sitting Area/Bdrm/Bathroom. Perfect For Nanny/In-Law/Guest. Great Family Community, Close To 401/407/412, Shopping & Amenities.
Extras
All Appliances, Garage Door Openers, Gas Fireplace, New Roof June 2018, Island In The Kitchen, All Light Fixtures, Window Coverings, Please Exclude Drapes In Great Room Can Be Replaced With Similar Drapes
Property Details
Facts for 21 Byram Downs Street, Ajax
Status
Days on Market: 1
Last Status: Sold
Sold Date: Sep 28, 2018
Closed Date: Nov 30, 2018
Expiry Date: Dec 17, 2018
Sold Price: $865,000
Unavailable Date: Sep 28, 2018
Input Date: Sep 27, 2018
Prior LSC: Listing with no contract changes
Property
Status: Sale
Property Type: Detached
Style: 3-Storey
Size (sq ft): 3000
Age: 6-15
Area: Ajax
Community: Central East
Availability Date: 60 Days Tba
Inside
Bedrooms: 5
Bathrooms: 4
Kitchens: 1
Rooms: 9
Den/Family Room: Yes
Air Conditioning: Central Air
Fireplace: Yes
Laundry Level: Upper
Washrooms: 4
Building
Basement: Full
Heat Type: Forced Air
Heat Source: Gas
Exterior: Brick
Water Supply: Municipal
Special Designation: Unknown
Parking
Driveway: Private
Garage Spaces: 2
Garage Type: Attached
Covered Parking Spaces: 4
Total Parking Spaces: 6
Fees
Tax Year: 2018
Tax Legal Description: Lot 43 Plan 40M2221,Ajax, Regional Municipality
Taxes: $6,788
Land
Cross Street: Audley & Kerrison
Municipality District: Ajax
Fronting On: South
Pool: None
Sewer: Sewers
Lot Depth: 90.06 Feet
Lot Frontage: 42.32 Feet
Rooms
Room details for 21 Byram Downs Street, Ajax
| Type | Dimensions | Description |
|---|---|---|
| Great Rm Main | 4.72 x 5.39 | Laminate, Gas Fireplace |
| Dining Main | 5.13 x 3.89 | Laminate |
| Living Main | 3.46 x 4.13 | Laminate |
| Kitchen Main | 4.27 x 6.14 | Ceramic Floor, Stainless Steel Appl, W/O To Yard |
| Master 2nd | 3.94 x 5.92 | Broadloom, 5 Pc Ensuite |
| 2nd Br 2nd | 4.59 x 3.02 | Broadloom |
| 3rd Br 2nd | 3.66 x 3.47 | Broadloom |
| 4th Br 2nd | 4.16 x 3.74 | Broadloom |
| 5th Br 3rd | 3.92 x 4.44 | Broadloom |
| XXXXXXXX | XXX XX, XXXX |
XXXX XXX XXXX |
$XXX,XXX |
| XXX XX, XXXX |
XXXXXX XXX XXXX |
$XXX,XXX | |
| XXXXXXXX | XXX XX, XXXX |
XXXXXXX XXX XXXX |
|
| XXX XX, XXXX |
XXXXXX XXX XXXX |
$XXX,XXX | |
| XXXXXXXX | XXX XX, XXXX |
XXXXXXX XXX XXXX |
|
| XXX XX, XXXX |
XXXXXX XXX XXXX |
$XXX,XXX |
| XXXXXXXX XXXX | XXX XX, XXXX | $865,000 XXX XXXX |
| XXXXXXXX XXXXXX | XXX XX, XXXX | $879,900 XXX XXXX |
| XXXXXXXX XXXXXXX | XXX XX, XXXX | XXX XXXX |
| XXXXXXXX XXXXXX | XXX XX, XXXX | $889,000 XXX XXXX |
| XXXXXXXX XXXXXXX | XXX XX, XXXX | XXX XXXX |
| XXXXXXXX XXXXXX | XXX XX, XXXX | $899,900 XXX XXXX |

Unnamed Mulberry Meadows Public School
Elementary: PublicSt Teresa of Calcutta Catholic School
Elementary: CatholicTerry Fox Public School
Elementary: PublicRomeo Dallaire Public School
Elementary: PublicMichaëlle Jean Public School
Elementary: PublicCadarackque Public School
Elementary: PublicArchbishop Denis O'Connor Catholic High School
Secondary: CatholicAll Saints Catholic Secondary School
Secondary: CatholicDonald A Wilson Secondary School
Secondary: PublicNotre Dame Catholic Secondary School
Secondary: CatholicAjax High School
Secondary: PublicJ Clarke Richardson Collegiate
Secondary: Public

