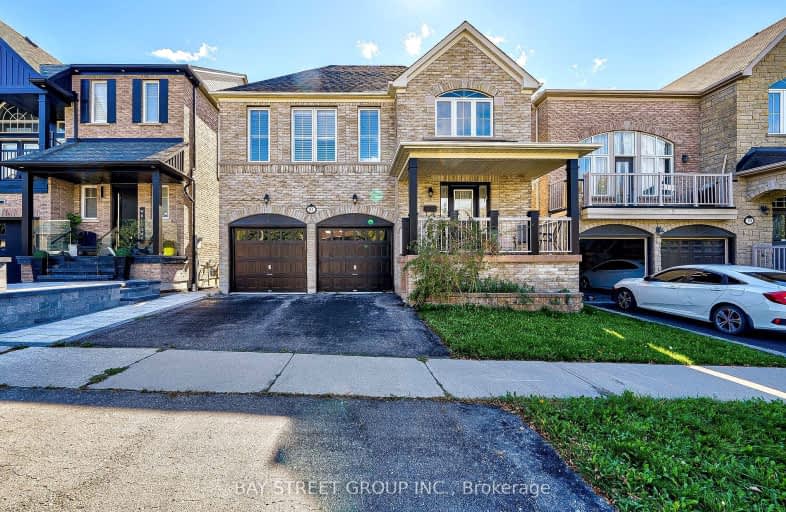Car-Dependent
- Almost all errands require a car.
21
/100
Some Transit
- Most errands require a car.
34
/100
Somewhat Bikeable
- Most errands require a car.
43
/100

Unnamed Mulberry Meadows Public School
Elementary: Public
0.78 km
St Teresa of Calcutta Catholic School
Elementary: Catholic
2.33 km
Terry Fox Public School
Elementary: Public
2.16 km
Romeo Dallaire Public School
Elementary: Public
2.77 km
Michaëlle Jean Public School
Elementary: Public
2.93 km
Cadarackque Public School
Elementary: Public
1.66 km
Archbishop Denis O'Connor Catholic High School
Secondary: Catholic
2.44 km
All Saints Catholic Secondary School
Secondary: Catholic
3.60 km
Donald A Wilson Secondary School
Secondary: Public
3.51 km
Notre Dame Catholic Secondary School
Secondary: Catholic
2.39 km
Ajax High School
Secondary: Public
3.58 km
J Clarke Richardson Collegiate
Secondary: Public
2.28 km
-
Central Park
Michael Blvd, Whitby ON 3.82km -
Ajax Waterfront
5.43km -
Ajax Rotary Park
177 Lake Drwy W (Bayly), Ajax ON L1S 7J1 6.88km
-
BMO Bank of Montreal
955 Westney Rd S, Ajax ON L1S 3K7 5.02km -
RBC Royal Bank
480 Taunton Rd E (Baldwin), Whitby ON L1N 5R5 5.85km -
Localcoin Bitcoin ATM - Anderson Jug City
728 Anderson St, Whitby ON L1N 3V6 6.21km














