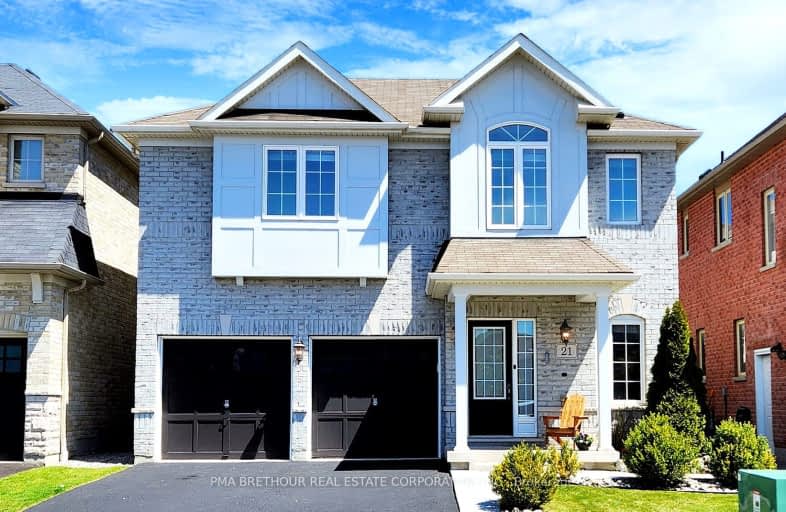Car-Dependent
- Most errands require a car.
32
/100
Some Transit
- Most errands require a car.
41
/100
Bikeable
- Some errands can be accomplished on bike.
51
/100

Unnamed Mulberry Meadows Public School
Elementary: Public
0.39 km
St Teresa of Calcutta Catholic School
Elementary: Catholic
1.69 km
Terry Fox Public School
Elementary: Public
1.81 km
Romeo Dallaire Public School
Elementary: Public
1.82 km
Michaëlle Jean Public School
Elementary: Public
1.86 km
Cadarackque Public School
Elementary: Public
2.29 km
Archbishop Denis O'Connor Catholic High School
Secondary: Catholic
2.76 km
All Saints Catholic Secondary School
Secondary: Catholic
3.90 km
Donald A Wilson Secondary School
Secondary: Public
3.87 km
Notre Dame Catholic Secondary School
Secondary: Catholic
1.41 km
Ajax High School
Secondary: Public
4.19 km
J Clarke Richardson Collegiate
Secondary: Public
1.31 km
-
Meadows Park
3.08km -
Whitby Soccer Dome
695 ROSSLAND Rd W, Whitby ON 3.81km -
Country Lane Park
Whitby ON 4.16km
-
BMO Bank of Montreal
180 Kingston Rd E, Ajax ON L1Z 0C7 2.06km -
Localcoin Bitcoin ATM - Best Way Convenience
110 Ritchie Ave, Ajax ON L1S 7G5 3.87km -
RBC Royal Bank
474 Bayly St W, Ajax ON L1S 4G6 5.03km














