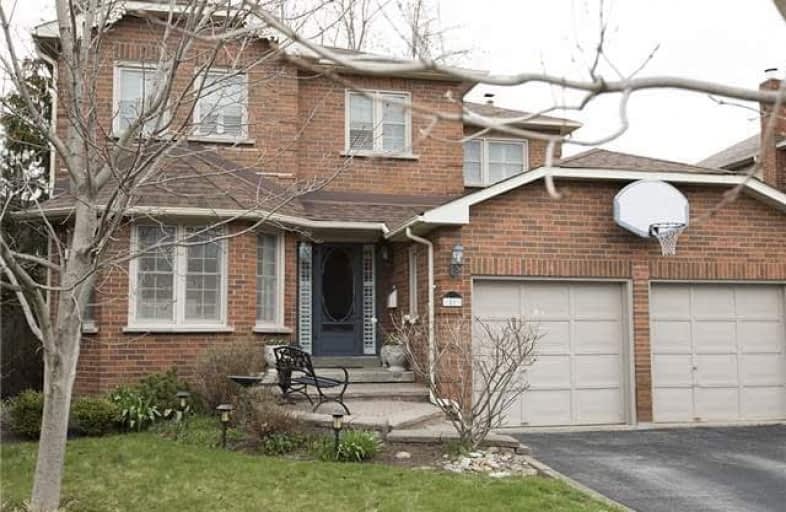Sold on May 15, 2018
Note: Property is not currently for sale or for rent.

-
Type: Detached
-
Style: 2-Storey
-
Size: 2000 sqft
-
Lot Size: 49.2 x 98.43 Feet
-
Age: 16-30 years
-
Taxes: $5,170 per year
-
Days on Site: 8 Days
-
Added: Sep 07, 2019 (1 week on market)
-
Updated:
-
Last Checked: 3 months ago
-
MLS®#: E4120249
-
Listed By: Re/max all-stars realty inc., brokerage
Without A Doubt, This Is A 'Must See' Property. Over $40,000 Spent In Upgrading The Kitchen Including Lighting, Porcelain Tiles & Granite Counters. Located In A Premier Alcove Of Ajax, Walking Distance To The Lake And All It Has To Offer & Close To 401. Four Generously Sized Bedrooms, Main Floor Family Room With Wood Floors & Fireplace, Separate Dining Room. Crown Moulding & Pot Lights & California Shutters & Custom Silk Drapes.
Extras
B/Yd Has Very Private Feel W/Mature Trees & Decking W/Hot Tub (As Is). 2 Car Garage. Mn Flr Laun Rm Exits To S/Yd. Be Sure To Walk/Drive To Waterfront Area. Beautiful Trails & Beach. Inc.: Fridge,Stove,Dw,Washer & Dryer,Window Cov's, Elf's
Property Details
Facts for 21 Sallis Drive, Ajax
Status
Days on Market: 8
Last Status: Sold
Sold Date: May 15, 2018
Closed Date: Jul 13, 2018
Expiry Date: Aug 31, 2018
Sold Price: $775,000
Unavailable Date: May 15, 2018
Input Date: May 07, 2018
Property
Status: Sale
Property Type: Detached
Style: 2-Storey
Size (sq ft): 2000
Age: 16-30
Area: Ajax
Community: South East
Availability Date: 60 Days/Tba
Inside
Bedrooms: 4
Bathrooms: 3
Kitchens: 1
Rooms: 9
Den/Family Room: Yes
Air Conditioning: Central Air
Fireplace: Yes
Laundry Level: Main
Washrooms: 3
Utilities
Electricity: Yes
Building
Basement: Full
Heat Type: Forced Air
Heat Source: Gas
Exterior: Brick
Elevator: N
Water Supply: Municipal
Special Designation: Unknown
Parking
Driveway: Private
Garage Spaces: 2
Garage Type: Attached
Covered Parking Spaces: 2
Total Parking Spaces: 4
Fees
Tax Year: 2018
Tax Legal Description: Pcl 79-1 Sec 40M1468Lt 79Pl40M1468;Ajax
Taxes: $5,170
Highlights
Feature: Beach
Feature: Fenced Yard
Feature: Lake/Pond/River
Feature: Park
Feature: River/Stream
Land
Cross Street: Shoal Point Rd/Bayly
Municipality District: Ajax
Fronting On: North
Pool: None
Sewer: Sewers
Lot Depth: 98.43 Feet
Lot Frontage: 49.2 Feet
Waterfront: None
Rooms
Room details for 21 Sallis Drive, Ajax
| Type | Dimensions | Description |
|---|---|---|
| Living Main | 3.28 x 5.53 | Crown Moulding, Wood Floor |
| Family Main | 3.45 x 4.98 | Fireplace, Wood Floor, O/Looks Garden |
| Dining Main | 3.10 x 3.28 | Wood Floor, Crown Moulding |
| Kitchen Main | 3.15 x 3.48 | Granite Counter, Pot Lights |
| Breakfast Main | 3.55 x 4.47 | W/O To Garden |
| Master 2nd | 3.65 x 6.48 | Broadloom, Ensuite Bath |
| 2nd Br 2nd | 3.28 x 3.32 | Broadloom, Closet |
| 3rd Br 2nd | 3.20 x 3.20 | Broadloom, Closet |
| 4th Br 2nd | 3.32 x 3.32 | Broadloom, Closet |
| XXXXXXXX | XXX XX, XXXX |
XXXX XXX XXXX |
$XXX,XXX |
| XXX XX, XXXX |
XXXXXX XXX XXXX |
$XXX,XXX |
| XXXXXXXX XXXX | XXX XX, XXXX | $775,000 XXX XXXX |
| XXXXXXXX XXXXXX | XXX XX, XXXX | $774,900 XXX XXXX |

Duffin's Bay Public School
Elementary: PublicSt James Catholic School
Elementary: CatholicBolton C Falby Public School
Elementary: PublicSt Bernadette Catholic School
Elementary: CatholicSouthwood Park Public School
Elementary: PublicCarruthers Creek Public School
Elementary: PublicArchbishop Denis O'Connor Catholic High School
Secondary: CatholicHenry Street High School
Secondary: PublicDonald A Wilson Secondary School
Secondary: PublicNotre Dame Catholic Secondary School
Secondary: CatholicAjax High School
Secondary: PublicJ Clarke Richardson Collegiate
Secondary: Public

