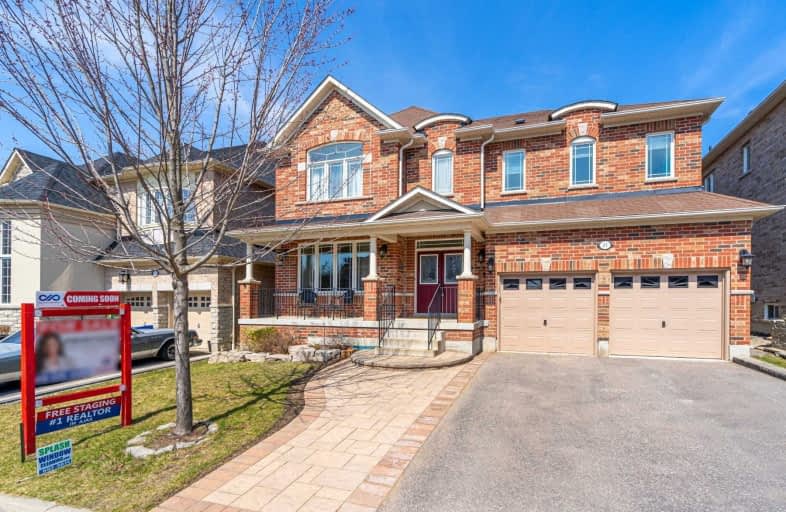
Unnamed Mulberry Meadows Public School
Elementary: Public
0.85 km
St Teresa of Calcutta Catholic School
Elementary: Catholic
1.84 km
Romeo Dallaire Public School
Elementary: Public
1.23 km
Michaëlle Jean Public School
Elementary: Public
1.31 km
St Josephine Bakhita Catholic Elementary School
Elementary: Catholic
1.59 km
da Vinci Public School Elementary Public School
Elementary: Public
1.45 km
Archbishop Denis O'Connor Catholic High School
Secondary: Catholic
3.28 km
All Saints Catholic Secondary School
Secondary: Catholic
3.90 km
Donald A Wilson Secondary School
Secondary: Public
3.90 km
Notre Dame Catholic Secondary School
Secondary: Catholic
1.24 km
Ajax High School
Secondary: Public
4.76 km
J Clarke Richardson Collegiate
Secondary: Public
1.19 km












