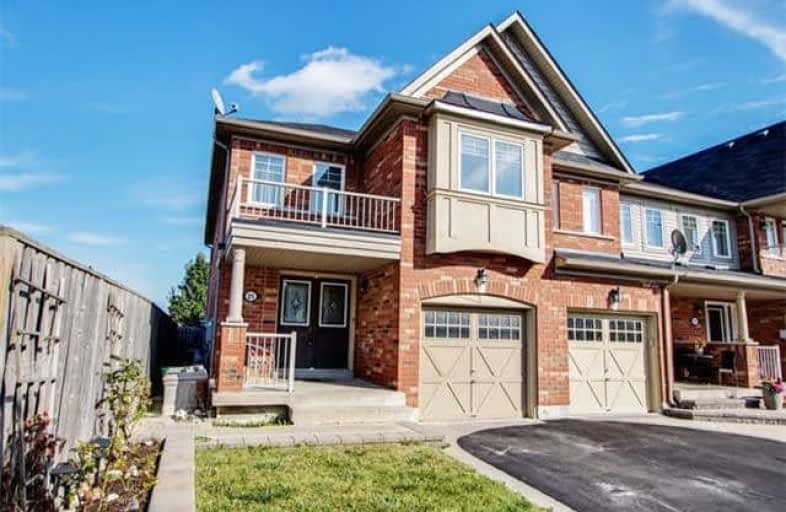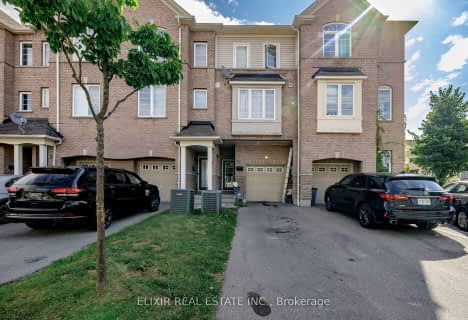
St James Catholic School
Elementary: Catholic
3.15 km
Bolton C Falby Public School
Elementary: Public
2.22 km
St Bernadette Catholic School
Elementary: Catholic
2.18 km
Cadarackque Public School
Elementary: Public
2.13 km
Southwood Park Public School
Elementary: Public
2.21 km
Carruthers Creek Public School
Elementary: Public
1.55 km
Archbishop Denis O'Connor Catholic High School
Secondary: Catholic
2.66 km
Henry Street High School
Secondary: Public
4.47 km
All Saints Catholic Secondary School
Secondary: Catholic
5.52 km
Donald A Wilson Secondary School
Secondary: Public
5.35 km
Ajax High School
Secondary: Public
1.99 km
J Clarke Richardson Collegiate
Secondary: Public
4.93 km







