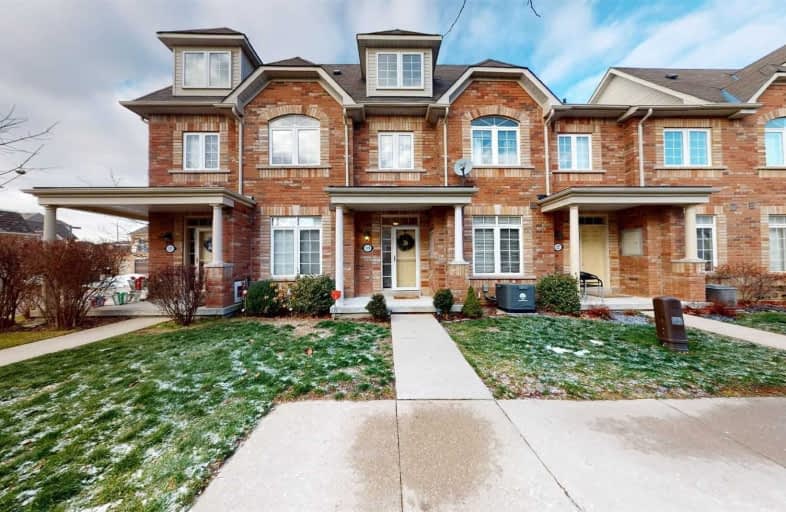
3D Walkthrough

St Bernard Catholic School
Elementary: Catholic
1.12 km
Ormiston Public School
Elementary: Public
0.83 km
Fallingbrook Public School
Elementary: Public
1.34 km
St Matthew the Evangelist Catholic School
Elementary: Catholic
0.63 km
Glen Dhu Public School
Elementary: Public
0.84 km
Pringle Creek Public School
Elementary: Public
1.52 km
ÉSC Saint-Charles-Garnier
Secondary: Catholic
2.07 km
All Saints Catholic Secondary School
Secondary: Catholic
1.88 km
Anderson Collegiate and Vocational Institute
Secondary: Public
2.21 km
Father Leo J Austin Catholic Secondary School
Secondary: Catholic
1.23 km
Donald A Wilson Secondary School
Secondary: Public
1.93 km
Sinclair Secondary School
Secondary: Public
2.03 km



