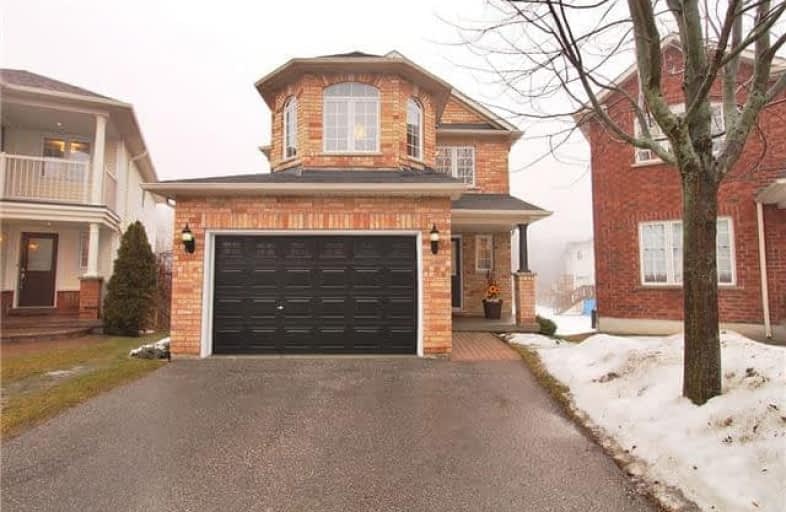Sold on Feb 28, 2018
Note: Property is not currently for sale or for rent.

-
Type: Detached
-
Style: 2-Storey
-
Size: 2000 sqft
-
Lot Size: 22.85 x 167 Feet
-
Age: No Data
-
Taxes: $5,204 per year
-
Days on Site: 6 Days
-
Added: Sep 07, 2019 (6 days on market)
-
Updated:
-
Last Checked: 3 months ago
-
MLS®#: E4049011
-
Listed By: Sterling realty inc., brokerage
Magnificent Home In A Spectacular Setting! This Beautifully Appointed Brick 4Bdrm Home Features A Dazzling Open Concept That Is Bright, Sun Filled & Instantly Appealing! Stunning Designer Euro-Kitchen With Rich Quartz Counters & Large Breakfast Island - Wow! Massive Ravine Yard & Pristine Manicured Gardens W/O To Deck - Truly An Entertainers Delight! Spa-Like 4Pc Bath, Glass Shower, Generous Living Space & Sizeable Rooms Round Out This Beautiful Home!
Extras
Multi-Generational Home! Stunningly Finished Full Walk-Out Basement To Breathtaking Yard - Backs Onto Conservation Lands -Wow! Separate Entrance, 4 Pc Spa-Like Washrm -Classy Family Retreat Or An Ideal In-Law. Very Rare Opportunity!
Property Details
Facts for 21 Woolf Crescent, Ajax
Status
Days on Market: 6
Last Status: Sold
Sold Date: Feb 28, 2018
Closed Date: Apr 27, 2018
Expiry Date: Aug 30, 2018
Sold Price: $743,000
Unavailable Date: Feb 28, 2018
Input Date: Feb 22, 2018
Property
Status: Sale
Property Type: Detached
Style: 2-Storey
Size (sq ft): 2000
Area: Ajax
Community: South East
Availability Date: 60/90 Tba
Inside
Bedrooms: 4
Bathrooms: 4
Kitchens: 1
Rooms: 12
Den/Family Room: Yes
Air Conditioning: Central Air
Fireplace: Yes
Washrooms: 4
Building
Basement: Fin W/O
Basement 2: Sep Entrance
Heat Type: Forced Air
Heat Source: Gas
Exterior: Brick
Water Supply: Municipal
Special Designation: Unknown
Parking
Driveway: Private
Garage Spaces: 2
Garage Type: Attached
Covered Parking Spaces: 2
Total Parking Spaces: 3
Fees
Tax Year: 2017
Tax Legal Description: Plan 40M1985 Pt Blk 9 **
Taxes: $5,204
Highlights
Feature: Beach
Feature: Bush
Feature: Grnbelt/Conserv
Land
Cross Street: Pickerig Beach Rd &
Municipality District: Ajax
Fronting On: East
Pool: None
Sewer: Sewers
Lot Depth: 167 Feet
Lot Frontage: 22.85 Feet
Lot Irregularities: Massive Pie Shaped Ra
Additional Media
- Virtual Tour: http://mytour.advirtours.com/217364/treb
Rooms
Room details for 21 Woolf Crescent, Ajax
| Type | Dimensions | Description |
|---|---|---|
| Living Ground | 3.51 x 5.87 | Hardwood Floor, Combined W/Dining |
| Dining Ground | 3.51 x 5.87 | Hardwood Floor, Combined W/Living |
| Family Ground | 3.51 x 4.31 | Hardwood Floor, Picture Window, O/Looks Backyard |
| Kitchen Ground | 3.25 x 6.25 | Eat-In Kitchen, W/O To Deck, O/Looks Backyard |
| Laundry Ground | 1.80 x 2.41 | |
| Powder Rm Ground | 1.15 x 2.41 | 2 Pc Bath |
| Master 2nd | 4.24 x 5.05 | 4 Pc Ensuite, W/I Closet |
| Bathroom 2nd | 2.29 x 3.20 | 4 Pc Bath |
| 2nd Br 2nd | 3.20 x 3.25 | Closet |
| 3rd Br 2nd | 3.25 x 3.51 | Closet |
| 4th Br 2nd | 3.15 x 4.00 | Closet |
| Rec Bsmt | 6.73 x 9.30 | W/O To Patio, O/Looks Backyard, W/O To Greenbelt |
| XXXXXXXX | XXX XX, XXXX |
XXXX XXX XXXX |
$XXX,XXX |
| XXX XX, XXXX |
XXXXXX XXX XXXX |
$XXX,XXX | |
| XXXXXXXX | XXX XX, XXXX |
XXXXXXX XXX XXXX |
|
| XXX XX, XXXX |
XXXXXX XXX XXXX |
$XXX,XXX |
| XXXXXXXX XXXX | XXX XX, XXXX | $743,000 XXX XXXX |
| XXXXXXXX XXXXXX | XXX XX, XXXX | $728,000 XXX XXXX |
| XXXXXXXX XXXXXXX | XXX XX, XXXX | XXX XXXX |
| XXXXXXXX XXXXXX | XXX XX, XXXX | $768,800 XXX XXXX |

St James Catholic School
Elementary: CatholicBolton C Falby Public School
Elementary: PublicSt Bernadette Catholic School
Elementary: CatholicCadarackque Public School
Elementary: PublicSouthwood Park Public School
Elementary: PublicCarruthers Creek Public School
Elementary: PublicArchbishop Denis O'Connor Catholic High School
Secondary: CatholicDonald A Wilson Secondary School
Secondary: PublicNotre Dame Catholic Secondary School
Secondary: CatholicAjax High School
Secondary: PublicJ Clarke Richardson Collegiate
Secondary: PublicPickering High School
Secondary: Public

