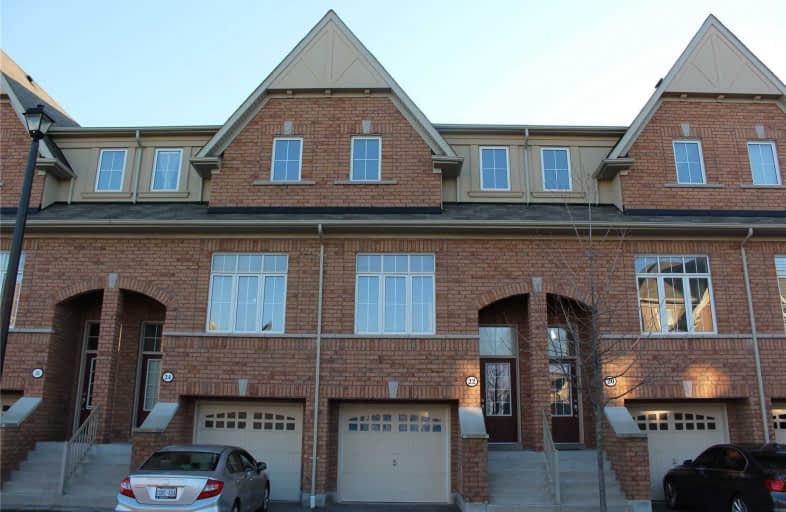Sold on May 19, 2020
Note: Property is not currently for sale or for rent.

-
Type: Att/Row/Twnhouse
-
Style: 3-Storey
-
Lot Size: 5.94 x 24.4 Metres
-
Age: 6-15 years
-
Taxes: $3,840 per year
-
Days on Site: 12 Days
-
Added: May 07, 2020 (1 week on market)
-
Updated:
-
Last Checked: 3 months ago
-
MLS®#: E4756645
-
Listed By: Right at home realty inc., brokerage
3 Br Townhouse With Sort Out Layout In One Of Ajax Finest Communities. Nestled In A Family Friendly, Quiet Neighbourhood. Kitchen/Dining Walk Out To Juliette Balcony That Overlooks Park In Backyard, Perfect For Entertaining. Close To Schools, Shopping, Transit, Parks & Community Center. Master Bedroom With 4Pc Ensuite. Ground Level Recreation Room With Walk Out To Yard.
Extras
Stainless Steel Fridge, Stove, Built-In Dishwasher, Built-In Microwave, White Stacked Washer/Dryer. Electric Light Fixtures, Hot Water Tank Rental.
Property Details
Facts for 22 Burtonbury Lane, Ajax
Status
Days on Market: 12
Last Status: Sold
Sold Date: May 19, 2020
Closed Date: Jun 25, 2020
Expiry Date: Nov 06, 2020
Sold Price: $575,000
Unavailable Date: May 19, 2020
Input Date: May 07, 2020
Property
Status: Sale
Property Type: Att/Row/Twnhouse
Style: 3-Storey
Age: 6-15
Area: Ajax
Community: Northeast Ajax
Availability Date: Tba
Inside
Bedrooms: 3
Bathrooms: 3
Kitchens: 1
Rooms: 7
Den/Family Room: No
Air Conditioning: Central Air
Fireplace: No
Laundry Level: Lower
Washrooms: 3
Building
Basement: Finished
Heat Type: Forced Air
Heat Source: Gas
Exterior: Brick
Elevator: N
Water Supply: Municipal
Special Designation: Unknown
Parking
Driveway: Private
Garage Spaces: 1
Garage Type: Built-In
Covered Parking Spaces: 1
Total Parking Spaces: 2
Fees
Tax Year: 2019
Tax Legal Description: Unit 11, Level 1, Durham Standard Condominium Plan
Taxes: $3,840
Additional Mo Fees: 195.68
Highlights
Feature: Park
Feature: Public Transit
Land
Cross Street: Salem/ Taunton
Municipality District: Ajax
Fronting On: East
Parcel of Tied Land: Y
Pool: None
Sewer: Sewers
Lot Depth: 24.4 Metres
Lot Frontage: 5.94 Metres
Rooms
Room details for 22 Burtonbury Lane, Ajax
| Type | Dimensions | Description |
|---|---|---|
| Living Main | 3.66 x 4.57 | Hardwood Floor, Large Window, O/Looks Frontyard |
| Dining Main | 3.05 x 4.57 | Ceramic Floor, W/O To Balcony, O/Looks Backyard |
| Kitchen Main | 3.66 x 2.74 | Ceramic Floor, Stainless Steel Appl |
| Master Upper | 3.35 x 3.96 | 4 Pc Ensuite, Large Closet |
| 2nd Br Upper | 2.44 x 5.79 | Window, Closet |
| 3rd Br Upper | 4.27 x 6.07 | Window, Closet |
| Rec Ground | 3.05 x 4.57 | W/O To Yard, W/O To Garage |
| XXXXXXXX | XXX XX, XXXX |
XXXX XXX XXXX |
$XXX,XXX |
| XXX XX, XXXX |
XXXXXX XXX XXXX |
$XXX,XXX | |
| XXXXXXXX | XXX XX, XXXX |
XXXXXXX XXX XXXX |
|
| XXX XX, XXXX |
XXXXXX XXX XXXX |
$XXX,XXX | |
| XXXXXXXX | XXX XX, XXXX |
XXXXXXX XXX XXXX |
|
| XXX XX, XXXX |
XXXXXX XXX XXXX |
$XXX,XXX |
| XXXXXXXX XXXX | XXX XX, XXXX | $575,000 XXX XXXX |
| XXXXXXXX XXXXXX | XXX XX, XXXX | $575,000 XXX XXXX |
| XXXXXXXX XXXXXXX | XXX XX, XXXX | XXX XXXX |
| XXXXXXXX XXXXXX | XXX XX, XXXX | $549,900 XXX XXXX |
| XXXXXXXX XXXXXXX | XXX XX, XXXX | XXX XXXX |
| XXXXXXXX XXXXXX | XXX XX, XXXX | $569,999 XXX XXXX |

Unnamed Mulberry Meadows Public School
Elementary: PublicSt Teresa of Calcutta Catholic School
Elementary: CatholicRomeo Dallaire Public School
Elementary: PublicMichaëlle Jean Public School
Elementary: PublicSt Josephine Bakhita Catholic Elementary School
Elementary: Catholicda Vinci Public School Elementary Public School
Elementary: PublicArchbishop Denis O'Connor Catholic High School
Secondary: CatholicAll Saints Catholic Secondary School
Secondary: CatholicDonald A Wilson Secondary School
Secondary: PublicNotre Dame Catholic Secondary School
Secondary: CatholicAjax High School
Secondary: PublicJ Clarke Richardson Collegiate
Secondary: Public

