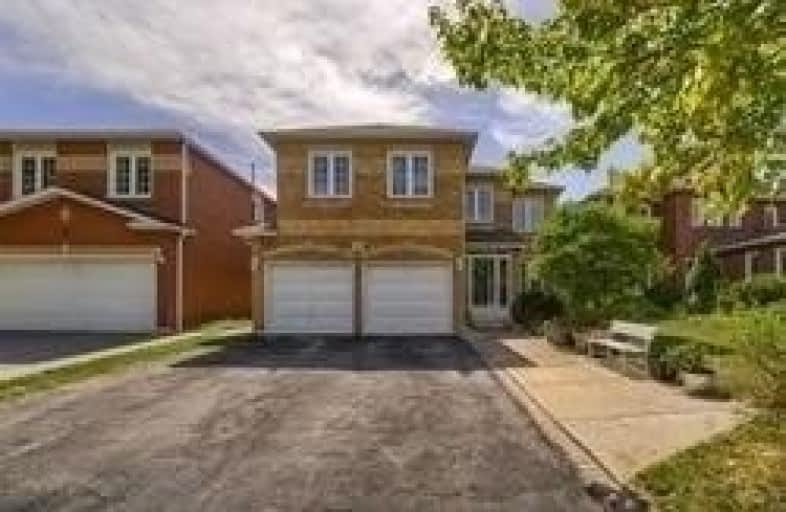
Dr Roberta Bondar Public School
Elementary: Public
0.84 km
St André Bessette Catholic School
Elementary: Catholic
0.84 km
Lester B Pearson Public School
Elementary: Public
0.61 km
St Catherine of Siena Catholic School
Elementary: Catholic
0.46 km
Vimy Ridge Public School
Elementary: Public
0.66 km
Nottingham Public School
Elementary: Public
0.65 km
École secondaire Ronald-Marion
Secondary: Public
3.53 km
Archbishop Denis O'Connor Catholic High School
Secondary: Catholic
2.63 km
Notre Dame Catholic Secondary School
Secondary: Catholic
1.37 km
Ajax High School
Secondary: Public
4.16 km
J Clarke Richardson Collegiate
Secondary: Public
1.38 km
Pickering High School
Secondary: Public
2.49 km











