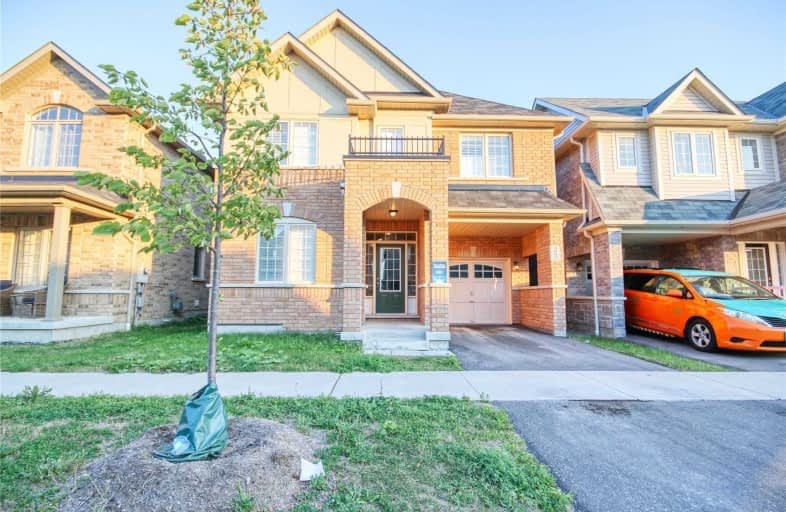Sold on Aug 20, 2020
Note: Property is not currently for sale or for rent.

-
Type: Detached
-
Style: 2-Storey
-
Size: 2500 sqft
-
Lot Size: 36 x 85 Feet
-
Age: No Data
-
Taxes: $6,568 per year
-
Days on Site: 14 Days
-
Added: Aug 06, 2020 (2 weeks on market)
-
Updated:
-
Last Checked: 3 months ago
-
MLS®#: E4859730
-
Listed By: Homelife galaxy real estate ltd., brokerage
Prime Location In The New And Prestigious Neighborhood Of Ajax. Det. House 5 Bedrooms And 4 Washrooms. Spacious Tandem Garage For Two Car Plus Extra Space. Close To 401 And Costco, Best Buy, Cineplex. For Investors Note: A+ Tenants, Living 3 Yrs At Property, Paying $2600/M Willing To Stay Can Be Assumed. 24Hrs Notice For Showing.
Extras
Fridge, Stove, Dishwasher, Front Load Washer & Dryer. All Electrical Light Fixtures, Window Coverings.
Property Details
Facts for 23 Ainley Road, Ajax
Status
Days on Market: 14
Last Status: Sold
Sold Date: Aug 20, 2020
Closed Date: Nov 10, 2020
Expiry Date: Nov 30, 2020
Sold Price: $875,000
Unavailable Date: Aug 20, 2020
Input Date: Aug 06, 2020
Property
Status: Sale
Property Type: Detached
Style: 2-Storey
Size (sq ft): 2500
Area: Ajax
Community: Central East
Availability Date: Tba
Inside
Bedrooms: 5
Bathrooms: 4
Kitchens: 1
Rooms: 9
Den/Family Room: Yes
Air Conditioning: Central Air
Fireplace: Yes
Washrooms: 4
Building
Basement: Full
Heat Type: Forced Air
Heat Source: Gas
Exterior: Brick
Water Supply: Municipal
Special Designation: Unknown
Parking
Driveway: Private
Garage Spaces: 2
Garage Type: Attached
Covered Parking Spaces: 1
Total Parking Spaces: 3
Fees
Tax Year: 2020
Tax Legal Description: Lot 81 Plan 40M2551
Taxes: $6,568
Land
Cross Street: Salem & Rossland
Municipality District: Ajax
Fronting On: South
Parcel Number: 264112201
Pool: None
Sewer: Sewers
Lot Depth: 85 Feet
Lot Frontage: 36 Feet
Additional Media
- Virtual Tour: http://just4agent.com/vtour/23-ainley-rd/
Rooms
Room details for 23 Ainley Road, Ajax
| Type | Dimensions | Description |
|---|---|---|
| Living Main | 3.33 x 5.15 | Broadloom, Combined W/Living |
| Dining Main | 3.16 x 3.28 | Broadloom, Combined W/Dining |
| Family Main | 2.86 x 3.16 | Broadloom, W/O To Yard |
| Kitchen Main | 4.60 x 4.00 | Tile Floor, Backsplash |
| Master 2nd | 4.05 x 5.68 | Ensuite Bath, 5 Pc Bath, Broadloom |
| 2nd Br 2nd | 3.38 x 4.86 | Semi Ensuite, 4 Pc Bath, Closet |
| 3rd Br 2nd | 3.57 x 4.77 | Semi Ensuite, 4 Pc Bath, W/I Closet |
| 4th Br 2nd | 3.25 x 3.19 | Broadloom, W/I Closet |
| 5th Br 2nd | 4.02 x 4.29 | W/I Closet, Pot Lights |
| XXXXXXXX | XXX XX, XXXX |
XXXX XXX XXXX |
$XXX,XXX |
| XXX XX, XXXX |
XXXXXX XXX XXXX |
$XXX,XXX | |
| XXXXXXXX | XXX XX, XXXX |
XXXXXXX XXX XXXX |
|
| XXX XX, XXXX |
XXXXXX XXX XXXX |
$X,XXX,XXX | |
| XXXXXXXX | XXX XX, XXXX |
XXXXXX XXX XXXX |
$X,XXX |
| XXX XX, XXXX |
XXXXXX XXX XXXX |
$X,XXX |
| XXXXXXXX XXXX | XXX XX, XXXX | $875,000 XXX XXXX |
| XXXXXXXX XXXXXX | XXX XX, XXXX | $890,000 XXX XXXX |
| XXXXXXXX XXXXXXX | XXX XX, XXXX | XXX XXXX |
| XXXXXXXX XXXXXX | XXX XX, XXXX | $1,100,000 XXX XXXX |
| XXXXXXXX XXXXXX | XXX XX, XXXX | $2,500 XXX XXXX |
| XXXXXXXX XXXXXX | XXX XX, XXXX | $2,500 XXX XXXX |

Unnamed Mulberry Meadows Public School
Elementary: PublicSt Teresa of Calcutta Catholic School
Elementary: CatholicTerry Fox Public School
Elementary: PublicRomeo Dallaire Public School
Elementary: PublicMichaëlle Jean Public School
Elementary: PublicCadarackque Public School
Elementary: PublicArchbishop Denis O'Connor Catholic High School
Secondary: CatholicAll Saints Catholic Secondary School
Secondary: CatholicDonald A Wilson Secondary School
Secondary: PublicNotre Dame Catholic Secondary School
Secondary: CatholicAjax High School
Secondary: PublicJ Clarke Richardson Collegiate
Secondary: Public

