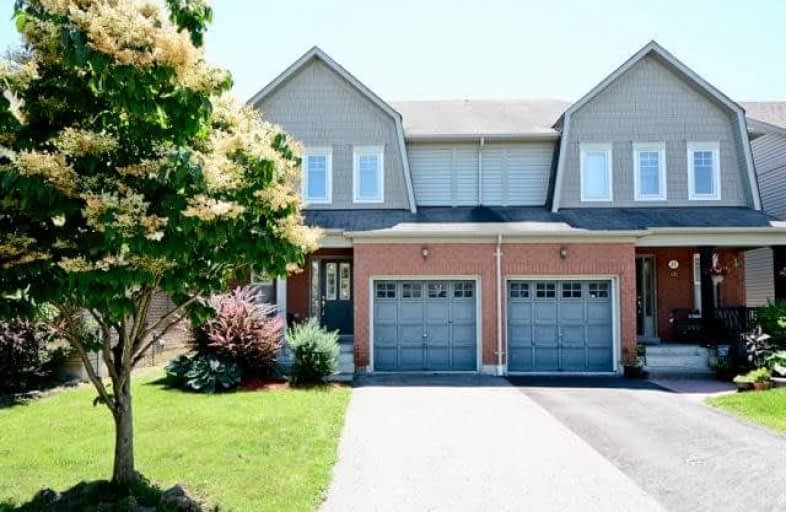
Unnamed Mulberry Meadows Public School
Elementary: Public
2.33 km
St Teresa of Calcutta Catholic School
Elementary: Catholic
3.16 km
Romeo Dallaire Public School
Elementary: Public
0.41 km
Michaëlle Jean Public School
Elementary: Public
1.13 km
St Josephine Bakhita Catholic Elementary School
Elementary: Catholic
1.92 km
da Vinci Public School Elementary Public School
Elementary: Public
1.62 km
Archbishop Denis O'Connor Catholic High School
Secondary: Catholic
4.88 km
All Saints Catholic Secondary School
Secondary: Catholic
3.85 km
Donald A Wilson Secondary School
Secondary: Public
3.93 km
Notre Dame Catholic Secondary School
Secondary: Catholic
2.25 km
Ajax High School
Secondary: Public
6.37 km
J Clarke Richardson Collegiate
Secondary: Public
2.29 km


